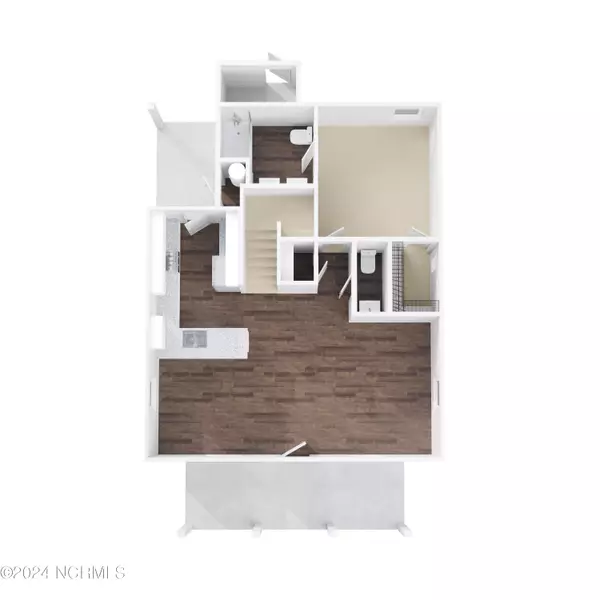121 Ambergate CT Rocky Mount, NC 27804
3 Beds
3 Baths
1,302 SqFt
UPDATED:
10/24/2024 08:49 PM
Key Details
Property Type Single Family Home
Sub Type Single Family Residence
Listing Status Active
Purchase Type For Sale
Square Footage 1,302 sqft
Price per Sqft $188
Subdivision Not In Subdivision
MLS Listing ID 100457618
Style Wood Frame
Bedrooms 3
Full Baths 2
Half Baths 1
HOA Y/N No
Originating Board North Carolina Regional MLS
Year Built 2024
Lot Size 7,405 Sqft
Acres 0.17
Lot Dimensions 10.56x48.25x120x64.50x120.38
Property Description
Location
State NC
County Nash
Community Not In Subdivision
Zoning Residential
Direction Use 400 Freer Dr as GPS destination .I 85 towards Durham. Take Exit 178 on I-885 S, US 70 E toward Raleigh. Exit 10 to merge onto US 70 E towards Raleigh. Keep RT to merge on I 540 toward Wake Forest, US-1, Left to merge on I 40 E toward Wake Forest, US 1, Lleft on I 87 N, Continue on US-64 E,exit 467 onto US 64. Lft onto Country Club Lft on Go Rt on Benevenue,Lft on Goldrock. Rt on Freer
Location Details Mainland
Rooms
Primary Bedroom Level Primary Living Area
Interior
Interior Features Master Downstairs
Heating Electric, Heat Pump
Cooling Central Air
Fireplaces Type None
Fireplace No
Exterior
Parking Features Concrete
Roof Type Architectural Shingle
Porch None
Building
Story 2
Entry Level Two
Foundation Slab
Sewer Municipal Sewer
Water Municipal Water
New Construction Yes
Schools
Elementary Schools Hubbard
Middle Schools Red Oak
High Schools Northern Nash
Others
Tax ID 385110466839
Acceptable Financing Cash, Conventional, FHA, VA Loan
Listing Terms Cash, Conventional, FHA, VA Loan
Special Listing Condition None



