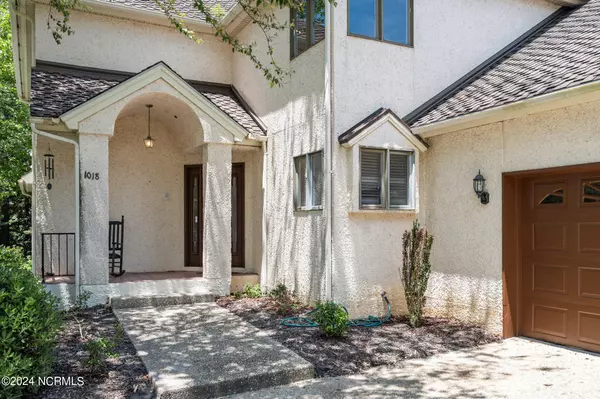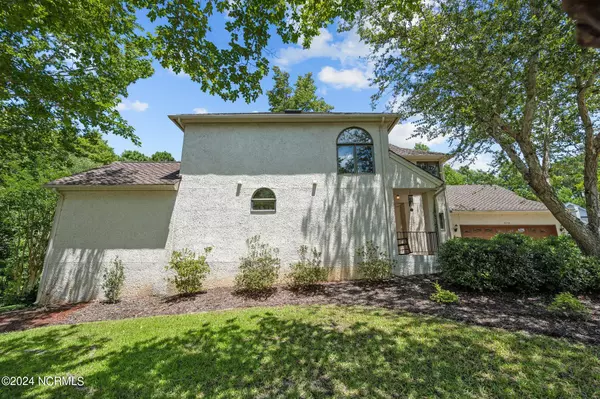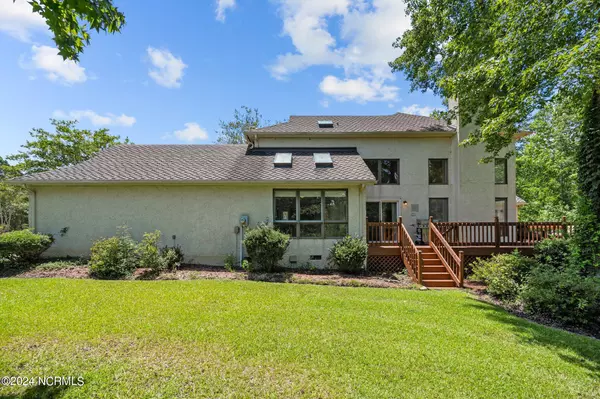1018 Mill Run RD Sneads Ferry, NC 28460
3 Beds
4 Baths
2,211 SqFt
UPDATED:
12/23/2024 02:47 PM
Key Details
Property Type Single Family Home
Sub Type Single Family Residence
Listing Status Active
Purchase Type For Sale
Square Footage 2,211 sqft
Price per Sqft $207
Subdivision Mill Run North Shore
MLS Listing ID 100457671
Style Wood Frame
Bedrooms 3
Full Baths 3
Half Baths 1
HOA Fees $450
HOA Y/N Yes
Originating Board Hive MLS
Year Built 1989
Annual Tax Amount $1,999
Lot Size 0.500 Acres
Acres 0.5
Lot Dimensions Irregular
Property Description
Looking for your dream home? Look no further! This stunning property is in an exclusive cul-de-sac within the prestigious North Shore Country Club. The house offers three bedrooms and three and a half bathrooms. The living room is bright and airy with cathedral ceilings and an open floor plan that's perfect for entertaining. You'll also love being close to the beach! Upstairs, there are two spacious guest suites that are perfect for accommodating friends and family.
The seller is adding an extra lot to the property at 118 Rolling Wood Circle, please include with offer
Location
State NC
County Onslow
Community Mill Run North Shore
Zoning R-5
Direction Head west on NC-24 W, merge onto US-17 S/Hwy 17 S/Wilmington Hwy toward Wilmington Use the left 2 lanes to turn left onto State Hwy 210 W Turn left onto Mill Run Rd
Location Details Mainland
Rooms
Basement Crawl Space, None
Primary Bedroom Level Primary Living Area
Interior
Interior Features Foyer, Kitchen Island, 9Ft+ Ceilings, Ceiling Fan(s), Central Vacuum, Skylights, Walk-in Shower, Wet Bar, Walk-In Closet(s)
Heating Heat Pump, Electric
Flooring LVT/LVP
Window Features Blinds
Appliance Washer, Vent Hood, Stove/Oven - Electric, Refrigerator, Microwave - Built-In, Ice Maker, Dryer, Disposal, Dishwasher
Laundry In Garage, Inside
Exterior
Parking Features On Site, Paved
Garage Spaces 2.0
Waterfront Description None
Roof Type Shingle
Porch Covered, Deck, Porch
Building
Lot Description Corner Lot
Story 2
Entry Level Two
Sewer Municipal Sewer
Water Municipal Water
New Construction No
Schools
Elementary Schools Dixon
Middle Schools Dixon
High Schools Dixon
Others
Tax ID 767a-225
Acceptable Financing Cash, Conventional, FHA, VA Loan
Listing Terms Cash, Conventional, FHA, VA Loan
Special Listing Condition None






