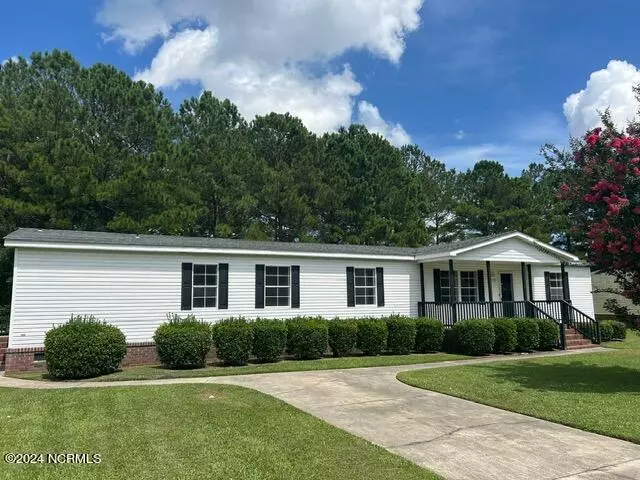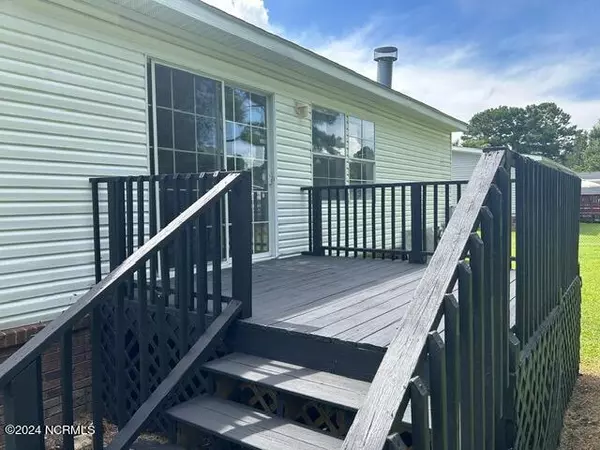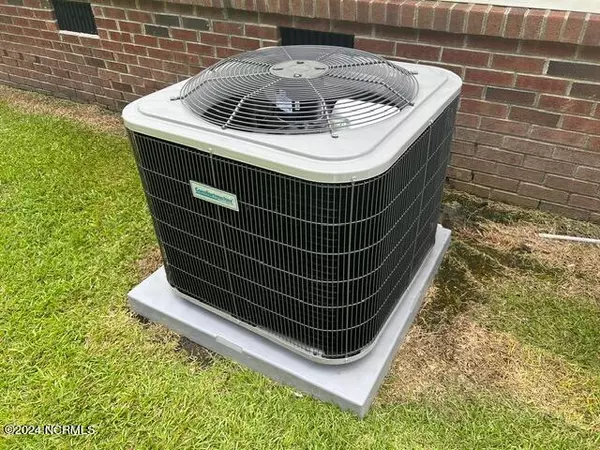112 Brookshire DR New Bern, NC 28562
3 Beds
2 Baths
2,052 SqFt
UPDATED:
01/03/2025 09:08 PM
Key Details
Property Type Manufactured Home
Sub Type Manufactured Home
Listing Status Active
Purchase Type For Sale
Square Footage 2,052 sqft
Price per Sqft $105
Subdivision Trent Creek
MLS Listing ID 100457862
Bedrooms 3
Full Baths 2
HOA Y/N No
Originating Board Hive MLS
Year Built 2002
Annual Tax Amount $622
Lot Size 10,846 Sqft
Acres 0.25
Lot Dimensions See Map
Property Description
Location
State NC
County Craven
Community Trent Creek
Zoning R-6
Direction From New Bern: US Hwy 17S towards River Bend. (R) on Trent Creek Road across from Ben D. Quinn Elementary School. (R) on Myrtle Grove Road. (L) on Brookshire Dr. House will be on the right.
Location Details Mainland
Rooms
Primary Bedroom Level Primary Living Area
Interior
Interior Features Solid Surface, Whirlpool, Kitchen Island, Master Downstairs, Walk-in Shower
Heating Electric, Heat Pump
Cooling Central Air
Flooring LVT/LVP
Appliance Vent Hood, Stove/Oven - Electric, Refrigerator, Dishwasher
Laundry Inside
Exterior
Parking Features On Site, Paved
Roof Type Shingle
Porch Covered, Deck, Porch
Building
Story 1
Entry Level One
Foundation Brick/Mortar, Permanent
Sewer Municipal Sewer
Water Municipal Water
New Construction No
Schools
Elementary Schools Ben Quinn
Middle Schools H. J. Macdonald
High Schools New Bern
Others
Tax ID 8-211-7-011
Acceptable Financing Cash, Conventional, FHA, VA Loan
Listing Terms Cash, Conventional, FHA, VA Loan
Special Listing Condition None






