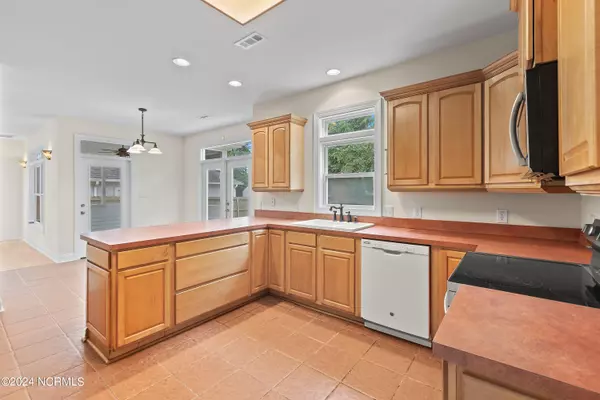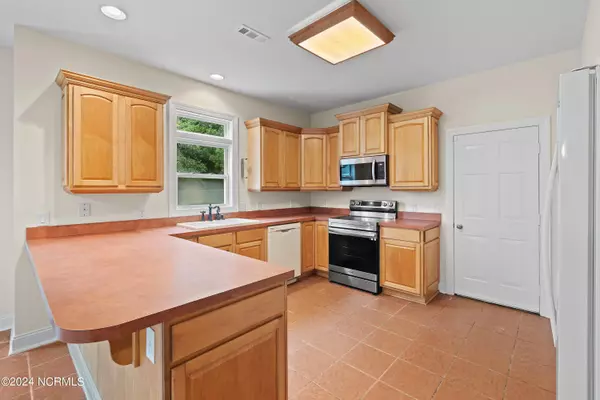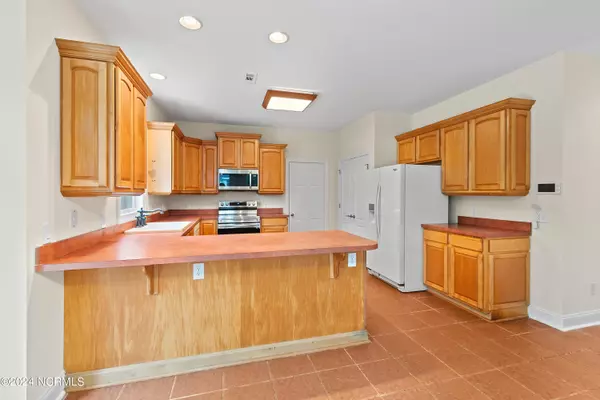2675 Jessica LN SW Supply, NC 28462
3 Beds
4 Baths
2,500 SqFt
UPDATED:
12/27/2024 01:02 PM
Key Details
Property Type Single Family Home
Sub Type Single Family Residence
Listing Status Active Under Contract
Purchase Type For Sale
Square Footage 2,500 sqft
Price per Sqft $147
Subdivision Lakes Of Lockwood
MLS Listing ID 100457881
Style Wood Frame
Bedrooms 3
Full Baths 3
Half Baths 1
HOA Fees $655
HOA Y/N Yes
Originating Board Hive MLS
Year Built 2003
Annual Tax Amount $1,513
Lot Size 0.393 Acres
Acres 0.39
Lot Dimensions 90 x 184 x 90 x 184
Property Description
Location
State NC
County Brunswick
Community Lakes Of Lockwood
Zoning R-7500
Direction From Hwy 17 take Mt Pisgah Rd to Stanley Rd. go through the 4 way stop at Stanley-Stone Chimney-Old Ferry Connection. continue straight on Stone Chimney Rd to the entrance of Lakes of Lockwood on your left on Jessica Ln. home on your left
Location Details Mainland
Rooms
Basement None
Primary Bedroom Level Non Primary Living Area
Interior
Interior Features Vaulted Ceiling(s), Ceiling Fan(s), Eat-in Kitchen, Walk-In Closet(s)
Heating Electric, Heat Pump, Zoned
Cooling Central Air, Zoned
Flooring LVT/LVP, Tile
Fireplaces Type None
Fireplace No
Appliance Washer, Stove/Oven - Electric, Refrigerator, Microwave - Built-In, Dryer, Dishwasher
Exterior
Parking Features Garage Door Opener
Garage Spaces 2.0
Roof Type Shingle
Accessibility None
Porch Covered, Porch
Building
Story 2
Entry Level Two
Foundation Slab
Sewer Septic On Site
Water Municipal Water
New Construction No
Schools
Elementary Schools Virginia Williamson
Middle Schools Cedar Grove
High Schools West Brunswick
Others
Tax ID 216ec009
Acceptable Financing Cash, Conventional
Listing Terms Cash, Conventional
Special Listing Condition None






