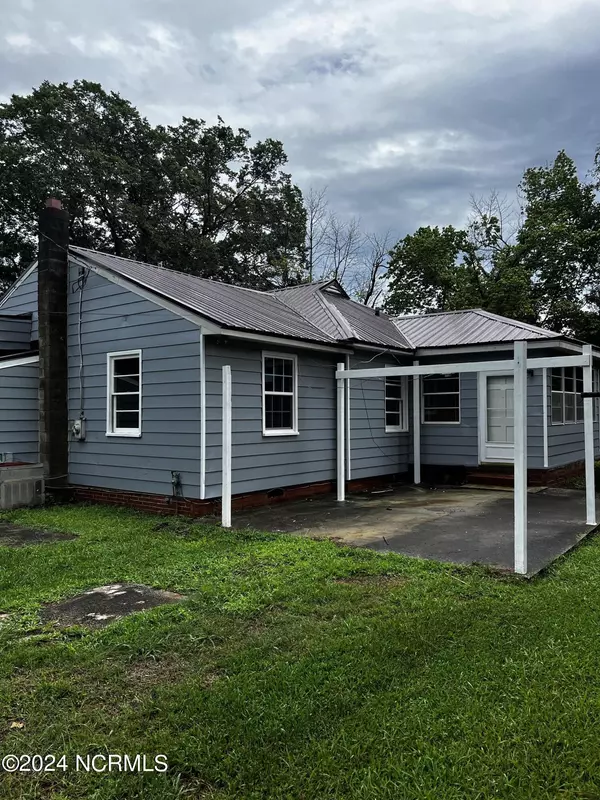407 Winesett CIR Plymouth, NC 27962
4 Beds
1 Bath
1,140 SqFt
UPDATED:
12/11/2024 07:51 PM
Key Details
Property Type Single Family Home
Sub Type Single Family Residence
Listing Status Active
Purchase Type For Sale
Square Footage 1,140 sqft
Price per Sqft $87
Subdivision Not In Subdivision
MLS Listing ID 100457967
Style Wood Frame
Bedrooms 4
Full Baths 1
HOA Y/N No
Originating Board Hive MLS
Year Built 1950
Lot Size 6,098 Sqft
Acres 0.14
Lot Dimensions 60 x 100 x 60 x 100
Property Description
Key Updates:
New Drywall & Fresh Paint: Enjoy a modern and fresh look throughout the home, creating a clean canvas for your personal style.
Bathroom Remodel: The updated bathroom boasts contemporary fixtures and finishes, providing a relaxing and functional space.
New Flooring: Stylish and durable flooring has been installed throughout, enhancing the home's overall aesthetic and comfort.
Refinished Ceilings: The ceilings have been expertly refinished, adding to the polished look of the interior.
1-Year-Old Metal Roof: A durable metal roof installed just last year offers long-lasting protection and energy efficiency.
Additional Features:
The cozy living area provides an excellent space for entertaining guests or enjoying quiet evenings at home.
A generous outdoor space perfect for gardening, recreation, or simply relaxing in the North Carolina sun.
The recent updates ensure that you can move in with peace of mind, knowing that major renovations have already been completed.
Don't miss this opportunity to own a move-in ready home with valuable upgrades already in place. Schedule a viewing today to see all that 407 Winesett Cir has to offer!
Location
State NC
County Washington
Community Not In Subdivision
Zoning R
Direction From Raleigh, NC: Take US-64 E towards Plymouth. Continue on US-64 E for approximately 120 miles. Take the exit toward NC-32/NC-45/Plymouth. Turn right onto NC-32 S/NC-45 S and continue for about 2 miles. Turn left onto Main St. Turn right onto Washington St. Turn left onto Winesett Cir. 407 Winesett Cir will be on your right.
Location Details Mainland
Rooms
Primary Bedroom Level Primary Living Area
Interior
Interior Features Master Downstairs, Eat-in Kitchen
Heating Baseboard, Electric
Cooling None
Fireplaces Type None
Fireplace No
Exterior
Parking Features Additional Parking, Gravel, Unpaved
Roof Type Metal
Porch Covered, Enclosed, Porch
Building
Story 1
Entry Level One
Foundation Brick/Mortar, Block
Sewer Municipal Sewer
Water Municipal Water
New Construction No
Schools
Elementary Schools Pines Elementary
Middle Schools Washington County Middle
High Schools Washington County High
Others
Tax ID 6767.11-56-8220
Acceptable Financing Cash, Conventional, FHA, VA Loan
Listing Terms Cash, Conventional, FHA, VA Loan
Special Listing Condition None






