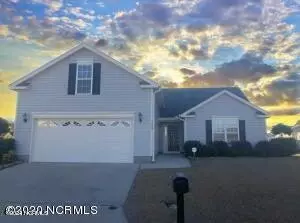3009 Noah CT Greenville, NC 27834
3 Beds
2 Baths
2,068 SqFt
UPDATED:
12/05/2024 04:59 PM
Key Details
Property Type Single Family Home
Sub Type Single Family Residence
Listing Status Pending
Purchase Type For Rent
Square Footage 2,068 sqft
Subdivision Tyson Farms
MLS Listing ID 100458141
Style Wood Frame
Bedrooms 3
Full Baths 2
HOA Y/N Yes
Originating Board Hive MLS
Year Built 2007
Lot Size 10,019 Sqft
Acres 0.23
Property Description
Location
State NC
County Pitt
Community Tyson Farms
Direction Turn on Noah Court from Dickenson Ave. House is on the right.
Location Details Mainland
Rooms
Basement None
Primary Bedroom Level Primary Living Area
Interior
Interior Features Master Downstairs, 9Ft+ Ceilings, Ceiling Fan(s), Walk-In Closet(s)
Heating Electric, Heat Pump
Cooling Central Air
Flooring LVT/LVP, Laminate, Tile
Fireplaces Type Gas Log
Furnishings Unfurnished
Fireplace Yes
Window Features Blinds
Appliance Stove/Oven - Electric, Refrigerator, Microwave - Built-In
Laundry Hookup - Dryer, Washer Hookup
Exterior
Exterior Feature Thermal Doors, Thermal Windows
Parking Features Garage Door Opener, Paved
Garage Spaces 1.0
Utilities Available Water Connected, Natural Gas Available
Waterfront Description None
Porch None
Building
Lot Description Interior Lot
Story 1
Entry Level One and One Half
Sewer Municipal Sewer
Water Municipal Water
Structure Type Thermal Doors,Thermal Windows
Schools
Elementary Schools Lake Forest Academy
Middle Schools A. G. Cox
High Schools South Central
Others
Tax ID 070370


