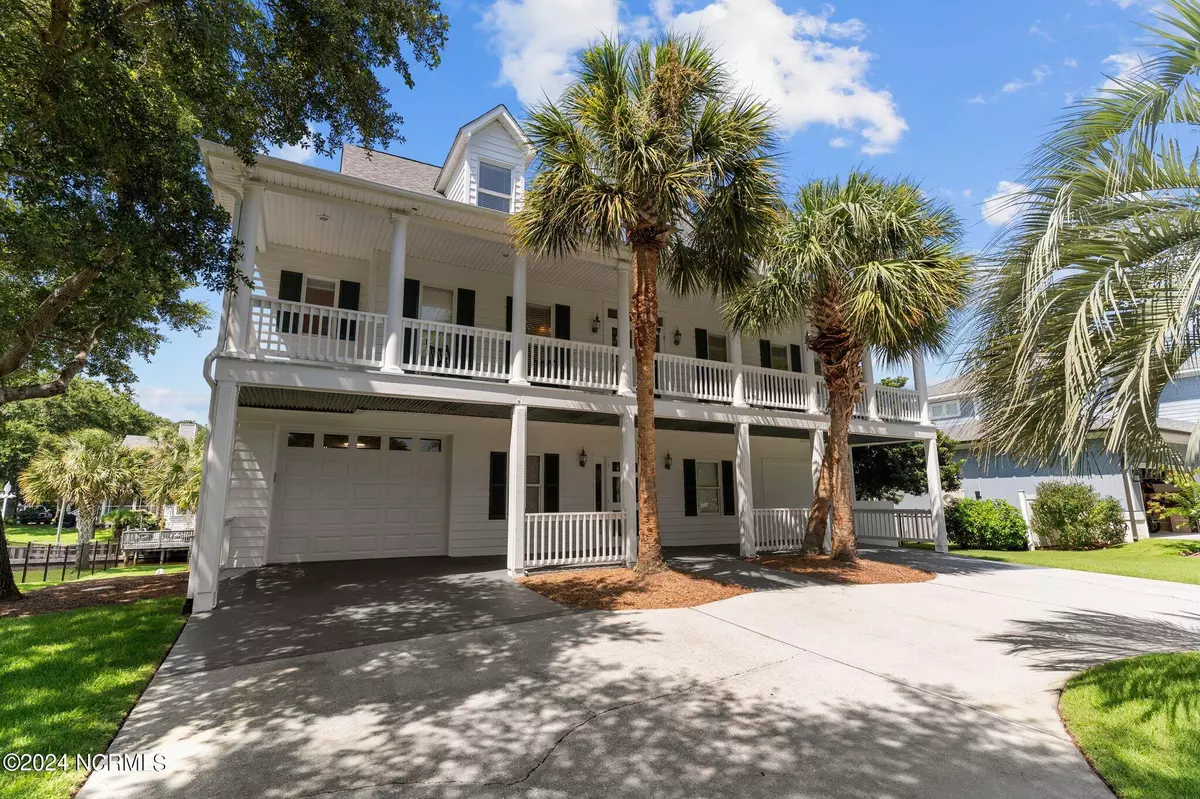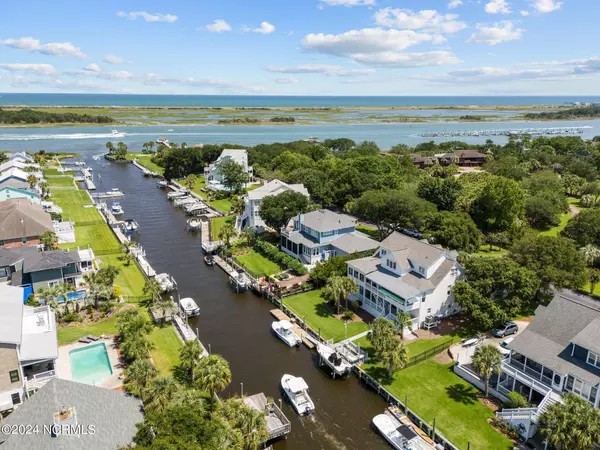217 Gazebo CT Wilmington, NC 28409
5 Beds
5 Baths
4,111 SqFt
UPDATED:
01/08/2025 02:33 PM
Key Details
Property Type Single Family Home
Sub Type Single Family Residence
Listing Status Active
Purchase Type For Sale
Square Footage 4,111 sqft
Price per Sqft $413
Subdivision Inlet Point Harbor
MLS Listing ID 100458259
Style Wood Frame
Bedrooms 5
Full Baths 4
Half Baths 1
HOA Fees $3,220
HOA Y/N Yes
Originating Board Hive MLS
Year Built 1996
Annual Tax Amount $3,990
Lot Size 0.280 Acres
Acres 0.28
Lot Dimensions 95x128x95x129
Property Description
Location
State NC
County New Hanover
Community Inlet Point Harbor
Zoning R-15
Direction Take 421 South Carolina Beach Road. Left on inlet Point Drive. Gate code will be required to access community. Stay right at the traffic circle. Turn left onto Gazebo Court. 217 Gazebo Court will be on your left.
Location Details Mainland
Rooms
Basement None
Primary Bedroom Level Primary Living Area
Interior
Interior Features Foyer, Solid Surface, Whirlpool, Kitchen Island, Elevator, 9Ft+ Ceilings, Ceiling Fan(s), Pantry, Walk-in Shower, Eat-in Kitchen, Walk-In Closet(s)
Heating Heat Pump, Fireplace Insert, Electric, Forced Air, Propane
Cooling Central Air
Flooring LVT/LVP, Carpet, Tile, Wood
Fireplaces Type Gas Log
Fireplace Yes
Window Features Thermal Windows,Blinds
Appliance Refrigerator, Microwave - Built-In, Disposal, Dishwasher
Laundry Inside
Exterior
Exterior Feature Irrigation System
Parking Features Concrete, Garage Door Opener, Lighted
Garage Spaces 2.0
Pool None
Utilities Available Community Water
Waterfront Description Boat Lift,Bulkhead,Canal Front,Deeded Water Access,Deeded Waterfront,Harbor,ICW View,Waterfront Comm
View Canal, Marina, Water
Roof Type Architectural Shingle,Aluminum
Porch Covered, Deck, Enclosed, Porch, Screened
Building
Lot Description Interior Lot
Story 3
Entry Level Three Or More
Foundation Slab
Sewer Community Sewer
Structure Type Irrigation System
New Construction No
Schools
Elementary Schools Anderson
Middle Schools Murray
High Schools Ashley
Others
Tax ID R08510-004-026-000
Acceptable Financing Cash, Conventional, VA Loan
Listing Terms Cash, Conventional, VA Loan
Special Listing Condition None






