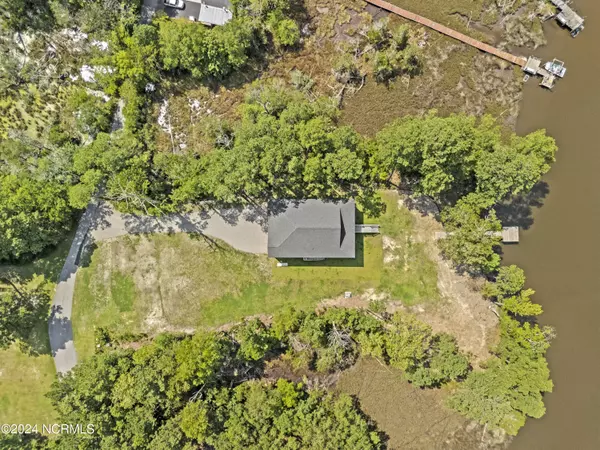115 Bridget LN Sneads Ferry, NC 28460
3 Beds
2 Baths
2,024 SqFt
UPDATED:
01/08/2025 02:43 PM
Key Details
Property Type Single Family Home
Sub Type Single Family Residence
Listing Status Active
Purchase Type For Sale
Square Footage 2,024 sqft
Price per Sqft $382
Subdivision Grantwood
MLS Listing ID 100458450
Style Wood Frame
Bedrooms 3
Full Baths 2
HOA Fees $250
HOA Y/N Yes
Originating Board Hive MLS
Year Built 2023
Annual Tax Amount $2,774
Lot Size 2.070 Acres
Acres 2.07
Lot Dimensions IRR
Property Description
Location
State NC
County Onslow
Community Grantwood
Zoning R-15
Direction From HWY 17, turn onto HWY 210 towards N. Topsail Beach, turn left onto Betty Dixon, turn right onto Bradshaw, turn left onto Jim Grant Ave, follow Grant Cir to Milton, turn right onto Velma, turn right onto Bridget, home is on the left.
Location Details Mainland
Rooms
Basement None
Primary Bedroom Level Primary Living Area
Interior
Interior Features Solid Surface, 9Ft+ Ceilings, Ceiling Fan(s), Pantry, Walk-in Shower, Walk-In Closet(s)
Heating Electric, Heat Pump
Cooling Central Air
Flooring LVT/LVP
Fireplaces Type None
Fireplace No
Appliance Stove/Oven - Electric, Refrigerator, Microwave - Built-In
Laundry Inside
Exterior
Exterior Feature Irrigation System
Parking Features Gravel, Concrete
Waterfront Description Deeded Waterfront,Creek
View Creek/Stream, Water
Roof Type Architectural Shingle
Porch Deck, Porch
Building
Lot Description Dead End, Wetlands, Wooded
Story 1
Entry Level One
Foundation Other, Slab
Sewer Septic On Site
Water Municipal Water, Well
Structure Type Irrigation System
New Construction No
Schools
Elementary Schools Dixon
Middle Schools Dixon
High Schools Dixon
Others
Tax ID 765b-17
Acceptable Financing Cash, Conventional, FHA, VA Loan
Listing Terms Cash, Conventional, FHA, VA Loan
Special Listing Condition None






