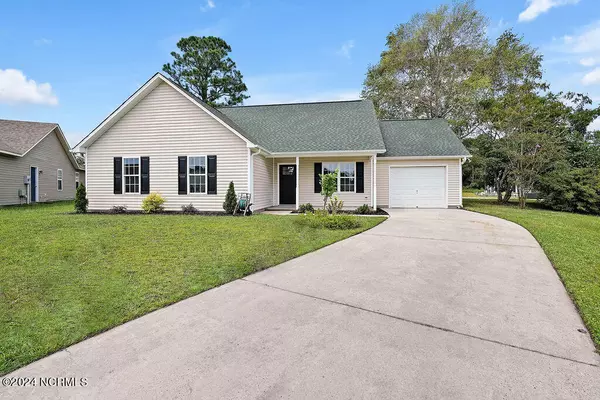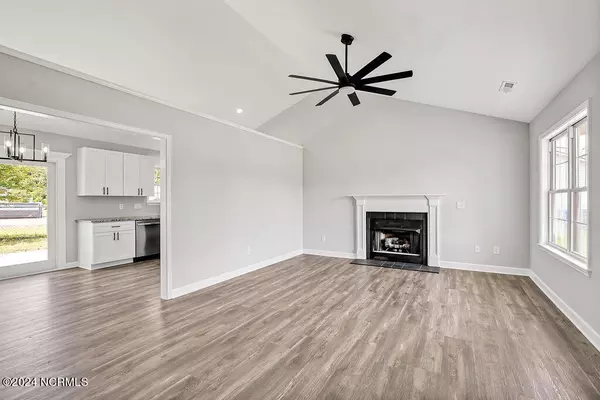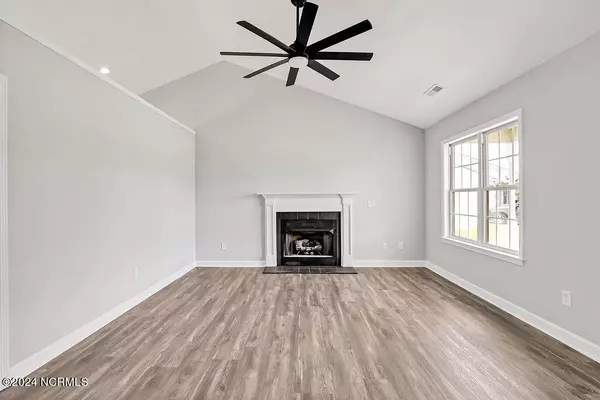1613 Blue Tick CT Wilmington, NC 28411
3 Beds
2 Baths
1,251 SqFt
UPDATED:
11/22/2024 10:45 AM
Key Details
Property Type Single Family Home
Sub Type Single Family Residence
Listing Status Pending
Purchase Type For Sale
Square Footage 1,251 sqft
Price per Sqft $287
Subdivision Quail Woods
MLS Listing ID 100458848
Style Wood Frame
Bedrooms 3
Full Baths 2
HOA Fees $232
HOA Y/N Yes
Originating Board North Carolina Regional MLS
Year Built 1999
Annual Tax Amount $1,112
Lot Size 0.344 Acres
Acres 0.34
Lot Dimensions 50x100, 50x100
Property Description
Location
State NC
County New Hanover
Community Quail Woods
Zoning R-15
Direction military cutoff rd. to Murrayville. Take Brittany Lakes Dr. and Quail Woods Rd to Blue Tick Ct.
Location Details Mainland
Rooms
Basement None
Primary Bedroom Level Primary Living Area
Interior
Interior Features Master Downstairs, Vaulted Ceiling(s), Ceiling Fan(s), Walk-In Closet(s)
Heating Electric, Forced Air
Cooling Central Air
Flooring LVT/LVP
Fireplaces Type Gas Log
Fireplace Yes
Appliance Microwave - Built-In, Dishwasher, Cooktop - Electric
Exterior
Parking Features Off Street
Garage Spaces 1.0
Roof Type Architectural Shingle
Porch Covered, Porch
Building
Lot Description Cul-de-Sac Lot
Story 1
Entry Level One
Foundation Slab
Sewer Municipal Sewer
Water Municipal Water
New Construction No
Schools
Elementary Schools Murrayville
Middle Schools Trask
High Schools Laney
Others
Tax ID R03508-008-051-000
Acceptable Financing Cash, Conventional, FHA
Listing Terms Cash, Conventional, FHA
Special Listing Condition None






