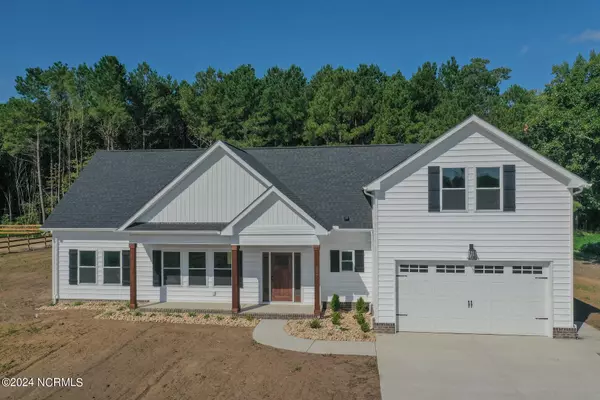333 Country Club RD Camden, NC 27921
5 Beds
3 Baths
2,400 SqFt
UPDATED:
08/29/2024 02:05 PM
Key Details
Property Type Single Family Home
Sub Type Single Family Residence
Listing Status Pending
Purchase Type For Sale
Square Footage 2,400 sqft
Price per Sqft $216
MLS Listing ID 100459581
Style Wood Frame
Bedrooms 5
Full Baths 3
HOA Y/N No
Originating Board North Carolina Regional MLS
Year Built 2024
Lot Size 2,589 Sqft
Acres 0.06
Lot Dimensions 119.36x230x154300x300.02
Property Description
Location
State NC
County Camden
Zoning RES
Direction When coming from Elizabeth City, turn right onto Country Club at the intersection of 158 & Country Club. QP gas station on right, turn. Follow down past Chantilly, through curves. Property is on the right, about half a mile before Whitehall Shores entrance.
Location Details Mainland
Rooms
Basement None
Primary Bedroom Level Primary Living Area
Interior
Interior Features Master Downstairs, Ceiling Fan(s), Walk-in Shower, Walk-In Closet(s)
Heating Fireplace(s), Electric, Heat Pump, Zoned
Cooling Central Air
Flooring LVT/LVP, Carpet
Appliance Stove/Oven - Electric, Microwave - Built-In, Dishwasher
Laundry Hookup - Dryer, Washer Hookup
Exterior
Parking Features Gravel
Garage Spaces 2.0
Pool None
Utilities Available Municipal Water Available
Waterfront Description None
Roof Type Architectural Shingle
Accessibility None
Porch Patio, Porch
Building
Lot Description Wooded
Story 2
Entry Level Two
Foundation Raised, Slab
Sewer Septic On Site
New Construction Yes
Others
Tax ID 02893327982933000
Acceptable Financing Cash, Conventional, FHA, USDA Loan, VA Loan
Horse Property See Remarks
Listing Terms Cash, Conventional, FHA, USDA Loan, VA Loan
Special Listing Condition None






