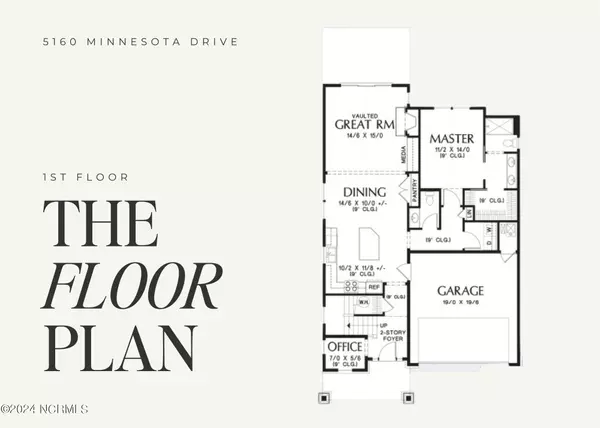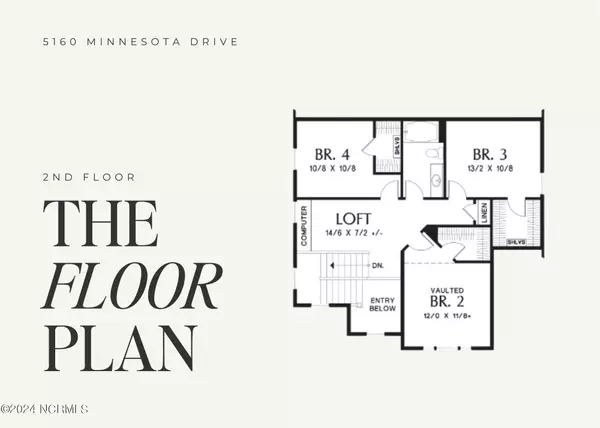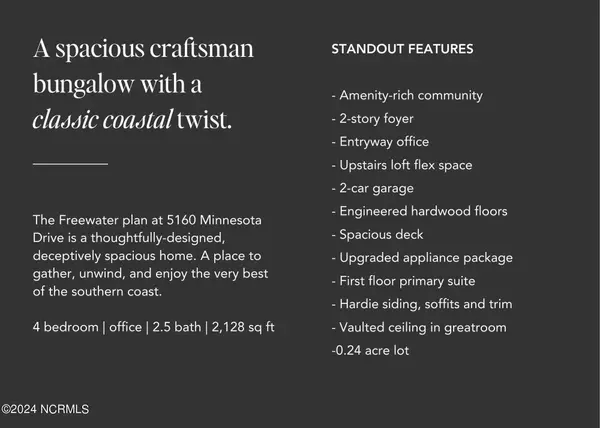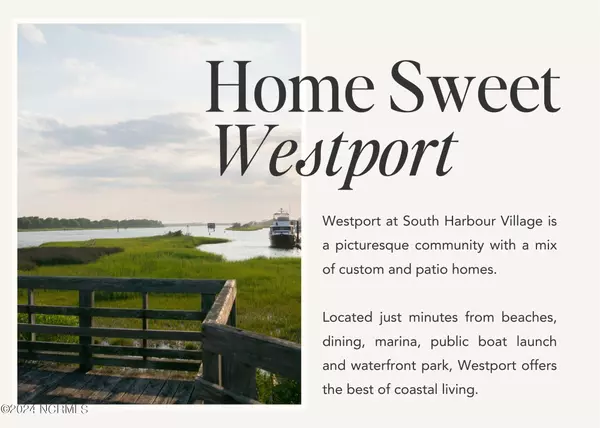5160 Minnesota DR SE Southport, NC 28461
4 Beds
3 Baths
2,128 SqFt
UPDATED:
01/09/2025 07:10 PM
Key Details
Property Type Single Family Home
Sub Type Single Family Residence
Listing Status Active
Purchase Type For Sale
Square Footage 2,128 sqft
Price per Sqft $350
Subdivision South Harbour Village
MLS Listing ID 100460018
Style Wood Frame
Bedrooms 4
Full Baths 2
Half Baths 1
HOA Fees $906
HOA Y/N Yes
Originating Board Hive MLS
Year Built 2025
Lot Size 10,454 Sqft
Acres 0.24
Lot Dimensions 53x223x50x203
Property Description
This custom quality home will feature the upscale finishes you've come to expect from LBI Construction - custom built-up cottage trim, tiled showers, hardwood stair treads, beautiful light fixtures and a high-end appliance package.
The Westport neighborhood at South Harbour Village is minutes from Oak Island beaches, Dutchman Creek Park, South Harbour Marina and two excellent eateries. And with only a few building sites remaining, now is the perfect time to secure your future here.
Construction to begin in September 2024.
Location
State NC
County Brunswick
Community South Harbour Village
Zoning CLD
Direction From Rt 133/Long Beach Rd SE, turn left onto Vanessa Drive. Turn Right onto Minnesota Drive. Homesite is located on the right.
Location Details Mainland
Rooms
Primary Bedroom Level Primary Living Area
Interior
Interior Features Foyer, Kitchen Island, Master Downstairs, 9Ft+ Ceilings, Vaulted Ceiling(s), Ceiling Fan(s), Walk-in Shower
Heating Electric, Forced Air
Cooling Central Air
Exterior
Parking Features On Site
Garage Spaces 2.0
Roof Type Architectural Shingle
Porch Covered, Deck, Porch
Building
Story 2
Entry Level Two
Foundation Block, Raised
Sewer Municipal Sewer
Water Municipal Water
New Construction Yes
Schools
Elementary Schools Southport
Middle Schools South Brunswick
High Schools South Brunswick
Others
Tax ID 237aa062
Acceptable Financing Cash, Conventional, FHA
Listing Terms Cash, Conventional, FHA
Special Listing Condition None






