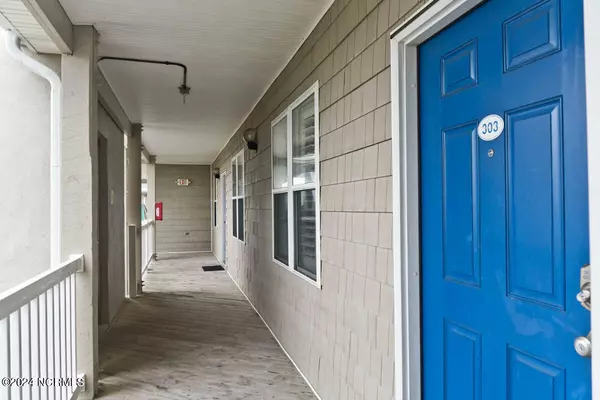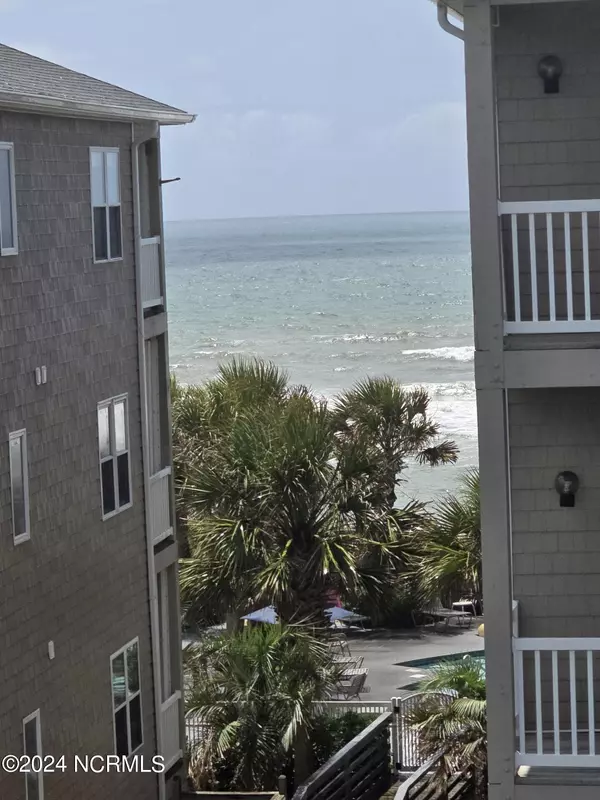1701 Salter Path #J-303 Indian Beach, NC 28512
2 Beds
2 Baths
1,144 SqFt
UPDATED:
09/20/2024 05:34 PM
Key Details
Property Type Condo
Sub Type Condominium
Listing Status Active
Purchase Type For Sale
Square Footage 1,144 sqft
Price per Sqft $523
Subdivision The Ocean Club
MLS Listing ID 100460329
Style Wood Frame
Bedrooms 2
Full Baths 2
HOA Fees $6,600
HOA Y/N Yes
Originating Board North Carolina Regional MLS
Year Built 2003
Lot Size 1,144 Sqft
Acres 0.03
Property Description
Just steps away and you'll be relaxing at the pool or beach.
Some of the amenities include Ocean front heated pool, hot tub, wading pool, ocean accesses, and grill areas and much more.
Location
State NC
County Carteret
Community The Ocean Club
Zoning R
Direction Ocean Club to unit J 3rd floor in front of elevator. New A/C unit August 2024
Location Details Island
Rooms
Other Rooms Storage
Basement None
Primary Bedroom Level Non Primary Living Area
Interior
Interior Features Elevator, Master Downstairs
Heating Heat Pump, Electric
Fireplaces Type None
Fireplace No
Laundry Hookup - Dryer, Washer Hookup
Exterior
Parking Features Covered, Additional Parking
Waterfront Description Deeded Beach Access,Water Access Comm
View Ocean
Roof Type Architectural Shingle
Building
Story 3
Entry Level 3rd Floor Unit
Foundation Slab
Sewer Community Sewer
Water Municipal Water
New Construction No
Schools
Elementary Schools Morehead City Elem
Middle Schools Morehead City
High Schools West Carteret
Others
Tax ID 633409161910303
Acceptable Financing Cash, Conventional, VA Loan
Listing Terms Cash, Conventional, VA Loan
Special Listing Condition None






