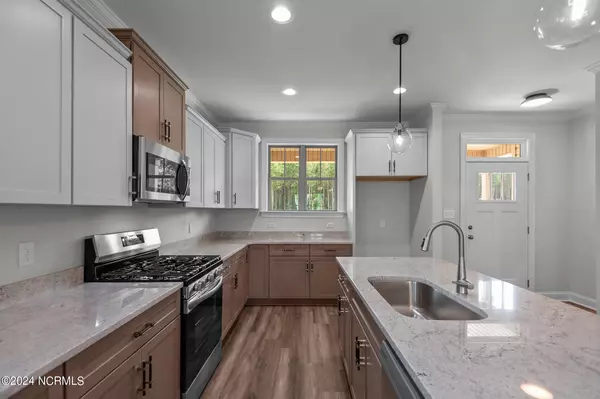4522 Sweet Williams LN NW Wilson, NC 27896
3 Beds
2 Baths
1,482 SqFt
UPDATED:
01/05/2025 07:45 AM
Key Details
Property Type Single Family Home
Sub Type Single Family Residence
Listing Status Active
Purchase Type For Sale
Square Footage 1,482 sqft
Price per Sqft $212
Subdivision Surrey Meadows
MLS Listing ID 100460411
Style Wood Frame
Bedrooms 3
Full Baths 2
HOA Fees $120
HOA Y/N Yes
Originating Board Hive MLS
Year Built 2024
Lot Size 7,405 Sqft
Acres 0.17
Lot Dimensions see plot plan
Property Description
Location
State NC
County Wilson
Community Surrey Meadows
Direction US 264E/US-64E to US 264 ALT in Wilson. Take Exit 36B from US 264E; follow US-264 ALT E to left on Sweet Williams Lane, follow to back of community.
Location Details Mainland
Rooms
Primary Bedroom Level Primary Living Area
Interior
Interior Features Foyer, Kitchen Island, Master Downstairs, Ceiling Fan(s), Walk-in Shower, Walk-In Closet(s)
Heating Electric, Heat Pump
Cooling Central Air
Flooring LVT/LVP, Carpet
Fireplaces Type None
Fireplace No
Appliance Range, Microwave - Built-In, Dishwasher
Exterior
Parking Features Attached, Concrete
Garage Spaces 2.0
Roof Type Architectural Shingle,Shingle
Porch Covered, Porch
Building
Story 1
Entry Level One
Foundation Slab
Sewer Municipal Sewer
Water Municipal Water
New Construction Yes
Schools
Elementary Schools Jones
Middle Schools Forest Hills
High Schools Hunt High
Others
Tax ID 3703422690
Acceptable Financing Cash, Conventional, VA Loan
Listing Terms Cash, Conventional, VA Loan
Special Listing Condition None






