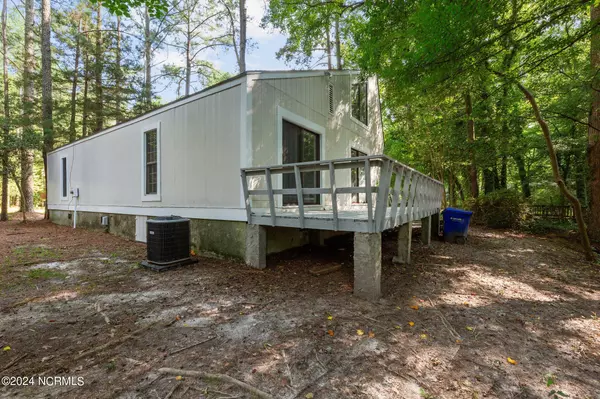806 River Hill DR Greenville, NC 27858
2 Beds
2 Baths
1,259 SqFt
UPDATED:
12/07/2024 07:25 PM
Key Details
Property Type Single Family Home
Sub Type Single Family Residence
Listing Status Active Under Contract
Purchase Type For Sale
Square Footage 1,259 sqft
Price per Sqft $156
Subdivision River Hills
MLS Listing ID 100461061
Style Wood Frame
Bedrooms 2
Full Baths 1
Half Baths 1
HOA Y/N No
Originating Board Hive MLS
Year Built 1976
Lot Size 0.350 Acres
Acres 0.35
Lot Dimensions 146X144'X73'X157'
Property Description
Location
State NC
County Pitt
Community River Hills
Zoning R6S
Direction From 10th St/Hwy 33 to River Hills on left just before Portertown Rd. Turn into River Hills. Home is on the right.
Location Details Mainland
Rooms
Other Rooms Storage
Basement Crawl Space
Primary Bedroom Level Primary Living Area
Interior
Interior Features Master Downstairs, 9Ft+ Ceilings, Vaulted Ceiling(s)
Heating Electric, Heat Pump
Cooling Central Air
Flooring LVT/LVP, Carpet
Window Features Blinds
Appliance Stove/Oven - Electric, Dishwasher
Laundry Hookup - Dryer, Washer Hookup
Exterior
Parking Features Gravel, On Site
Utilities Available Community Water
Roof Type Shingle
Porch Deck
Building
Lot Description Wooded
Story 1
Entry Level One
Sewer Municipal Sewer
New Construction No
Schools
Elementary Schools Eastern Elementary
Middle Schools C.M. Eppes
High Schools J. H. Rose
Others
Tax ID 29202
Acceptable Financing Cash, Conventional
Listing Terms Cash, Conventional
Special Listing Condition None






