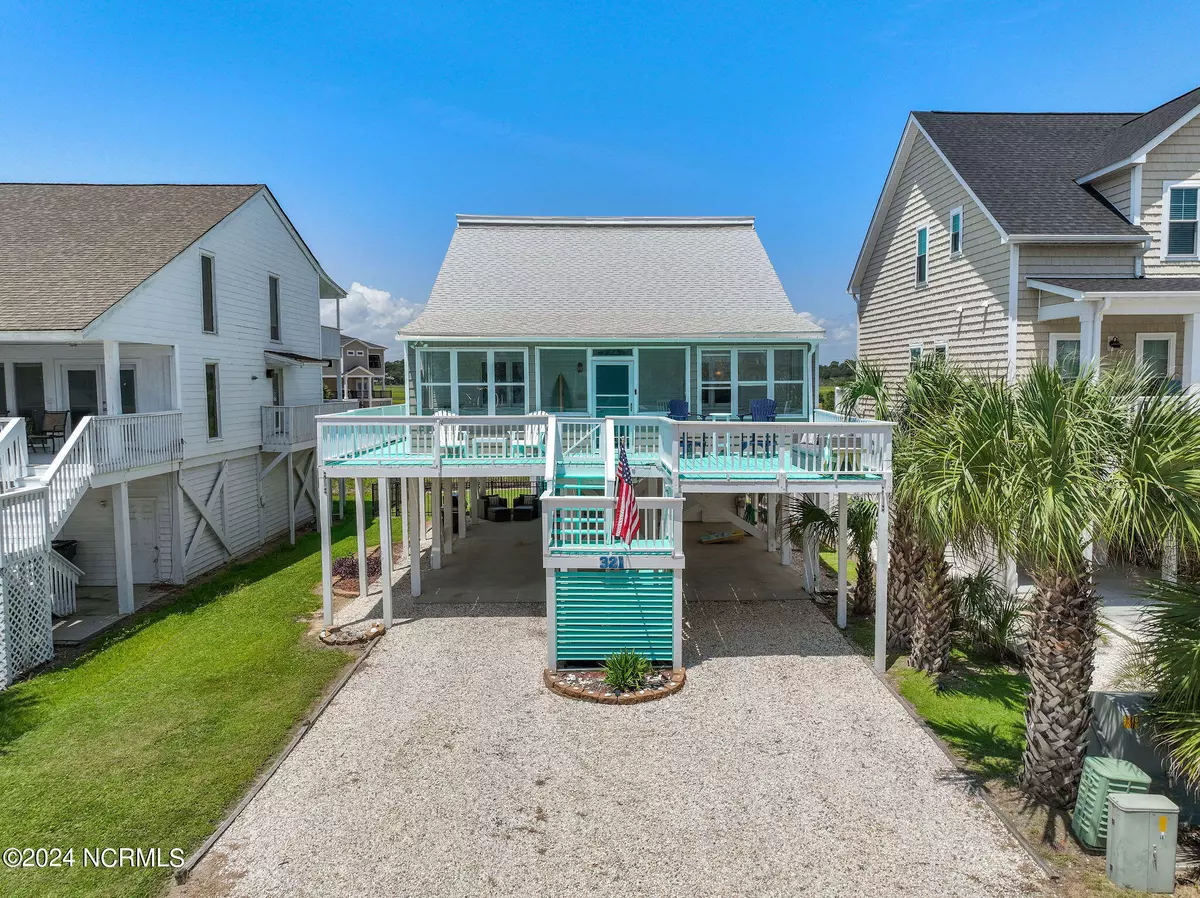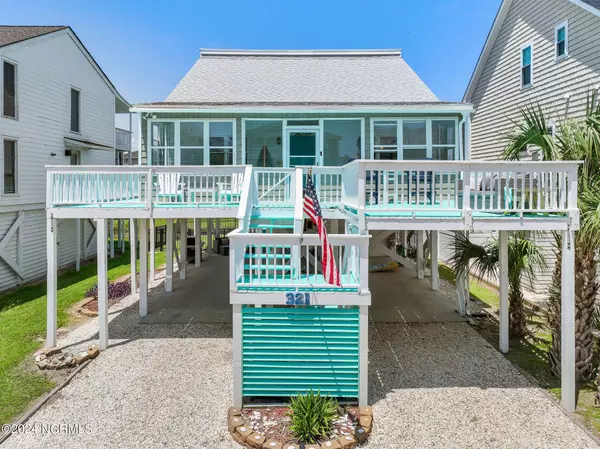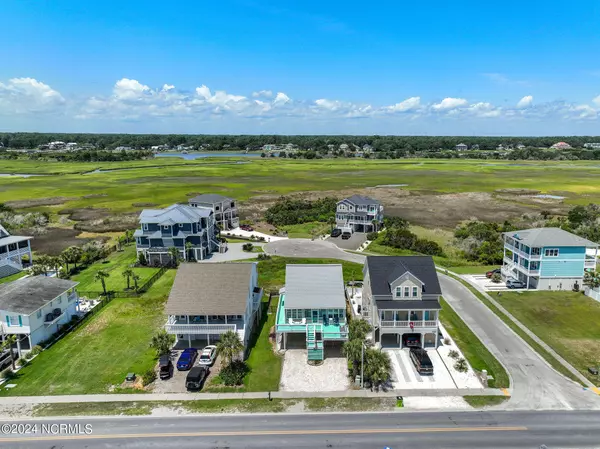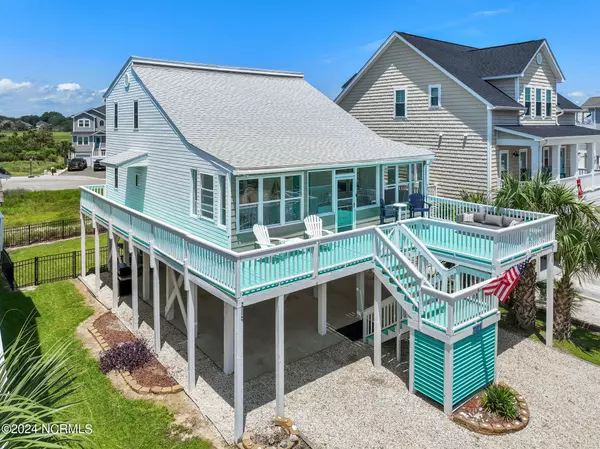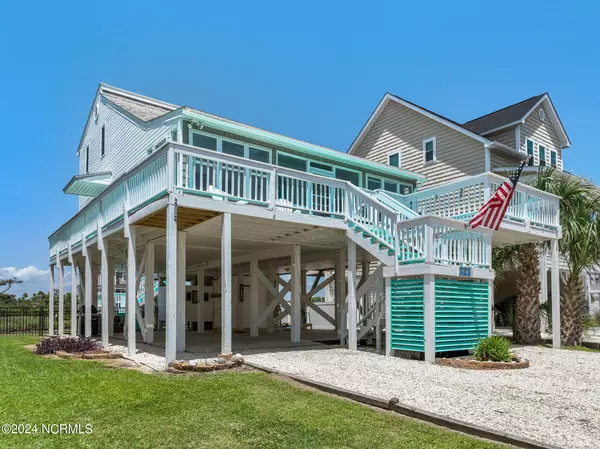321 E Second ST Ocean Isle Beach, NC 28469
4 Beds
3 Baths
1,557 SqFt
UPDATED:
09/23/2024 09:02 PM
Key Details
Property Type Single Family Home
Sub Type Single Family Residence
Listing Status Active
Purchase Type For Sale
Square Footage 1,557 sqft
Price per Sqft $539
Subdivision Not In Subdivision
MLS Listing ID 100461332
Style Wood Frame
Bedrooms 4
Full Baths 2
Half Baths 1
HOA Y/N No
Originating Board North Carolina Regional MLS
Year Built 1980
Annual Tax Amount $3,684
Lot Size 5,000 Sqft
Acres 0.11
Lot Dimensions 50x100
Property Description
Location
State NC
County Brunswick
Community Not In Subdivision
Zoning R1
Direction Cross the bridge on Causeway Dr., Left onto E Second St. House is on left just before Raleigh.
Location Details Island
Rooms
Primary Bedroom Level Primary Living Area
Interior
Interior Features Master Downstairs
Heating Heat Pump, Electric
Cooling Central Air
Flooring LVT/LVP, Carpet, Tile, Wood
Appliance Washer, Stove/Oven - Electric, Refrigerator, Microwave - Built-In, Dryer, Dishwasher, Cooktop - Electric
Exterior
Parking Features Golf Cart Parking, Gravel, Aggregate, Off Street
Utilities Available Municipal Water Available
Waterfront Description ICW View,Second Row
View Marsh View
Roof Type Architectural Shingle,See Remarks
Porch Covered, Deck, Enclosed, Porch
Building
Story 2
Entry Level One and One Half
Foundation Other
Water Municipal Water
New Construction No
Schools
Elementary Schools Union
Middle Schools Shallotte
High Schools West Brunswick
Others
Tax ID 244nk002
Acceptable Financing Cash, Conventional
Listing Terms Cash, Conventional
Special Listing Condition None


