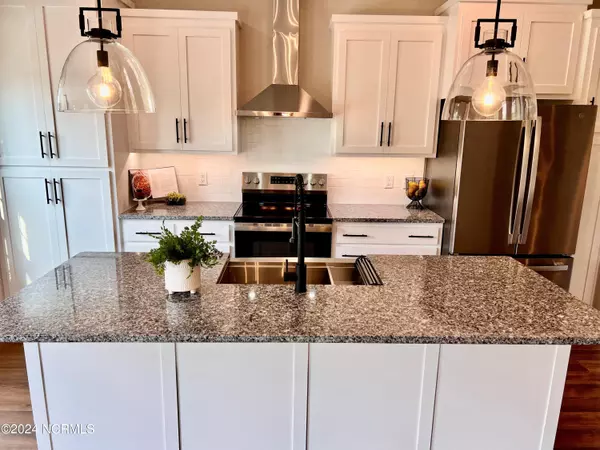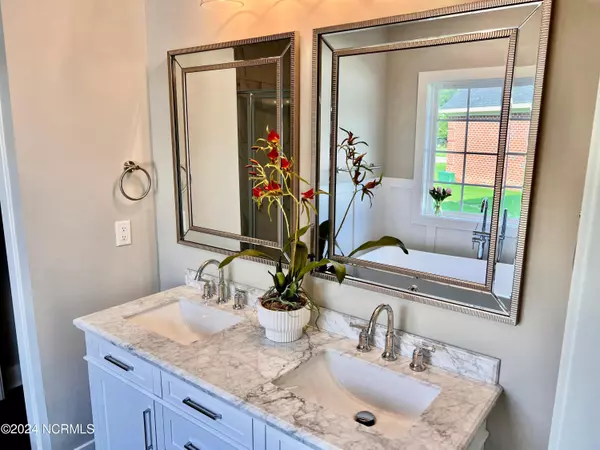3701 Greystone DR Rocky Mount, NC 27804
3 Beds
2 Baths
1,675 SqFt
UPDATED:
01/06/2025 07:37 AM
Key Details
Property Type Single Family Home
Sub Type Single Family Residence
Listing Status Active
Purchase Type For Sale
Square Footage 1,675 sqft
Price per Sqft $223
Subdivision Wedgewood Commons
MLS Listing ID 100461497
Style Wood Frame
Bedrooms 3
Full Baths 2
HOA Fees $75
HOA Y/N Yes
Originating Board Hive MLS
Year Built 2024
Lot Size 0.270 Acres
Acres 0.27
Lot Dimensions .27 acres per nash county tax records
Property Description
Location
State NC
County Nash
Community Wedgewood Commons
Zoning R-10
Direction Sunset Ave to North on Halifax Rd. Left on Greystone Drive
Location Details Mainland
Rooms
Primary Bedroom Level Primary Living Area
Interior
Interior Features Solid Surface, Kitchen Island, Master Downstairs, 9Ft+ Ceilings, Vaulted Ceiling(s), Ceiling Fan(s), Pantry, Walk-in Shower, Walk-In Closet(s)
Heating Electric, Heat Pump
Cooling Central Air
Flooring LVT/LVP, Carpet
Fireplaces Type None
Fireplace No
Appliance Vent Hood, Self Cleaning Oven, Refrigerator, Range, Microwave - Built-In, Dishwasher
Laundry Inside
Exterior
Parking Features Electric Vehicle Charging Station, Attached, Concrete, Garage Door Opener, Electric Vehicle Charging Station(s), Off Street, Paved
Garage Spaces 2.0
Utilities Available Natural Gas Connected
Roof Type Architectural Shingle
Accessibility Accessible Doors, Accessible Entrance, Accessible Hallway(s), Accessible Kitchen, Accessible Full Bath
Porch Patio, Porch
Building
Story 1
Entry Level One
Foundation Brick/Mortar, Slab
Sewer Municipal Sewer
Water Municipal Water
New Construction Yes
Schools
Elementary Schools Englewood/Winstead
Middle Schools Edwards
High Schools Rocky Mount Senior High
Others
Tax ID 383118217415
Acceptable Financing Cash, Conventional, FHA, VA Loan
Listing Terms Cash, Conventional, FHA, VA Loan
Special Listing Condition None






