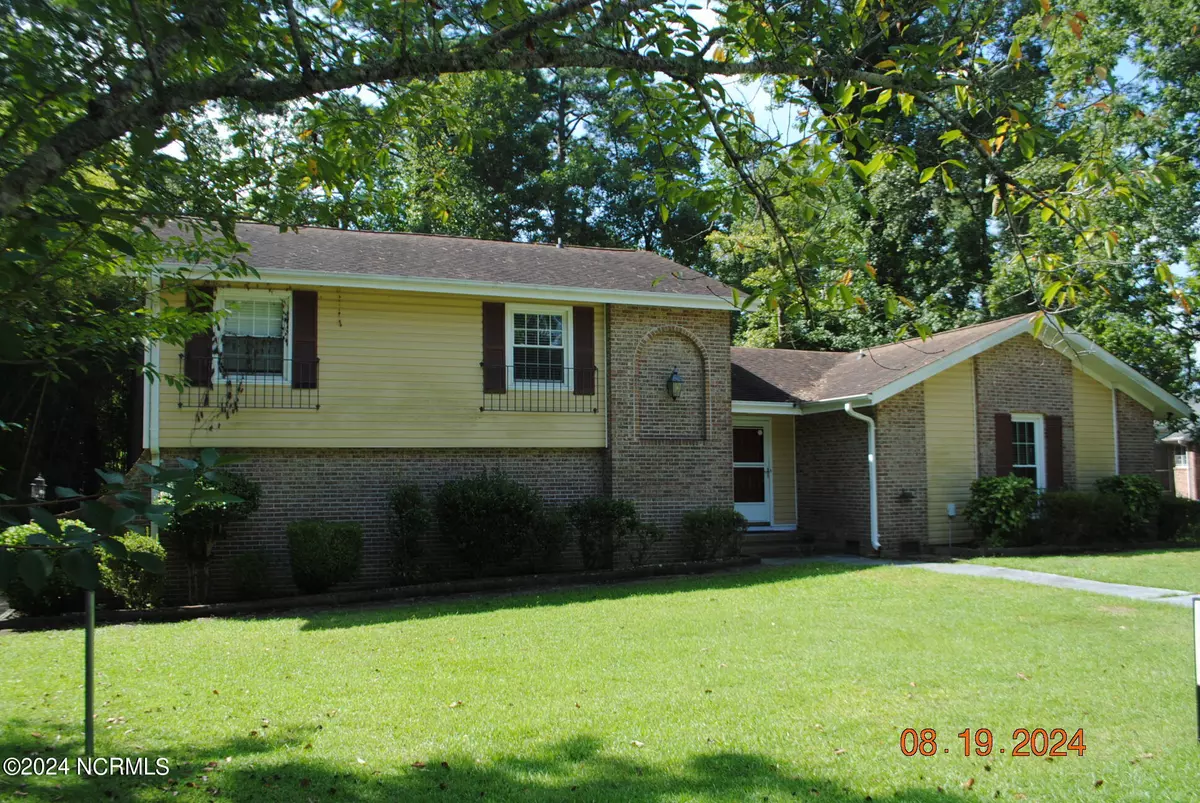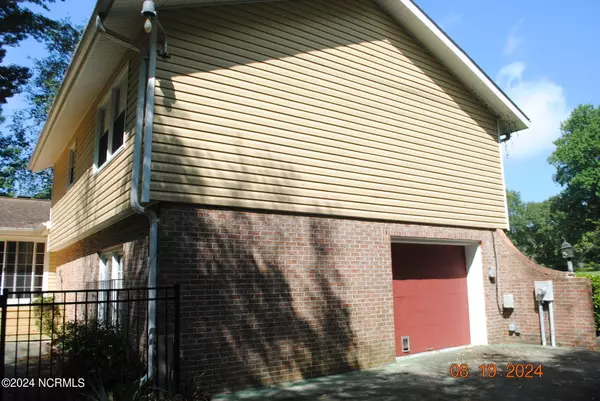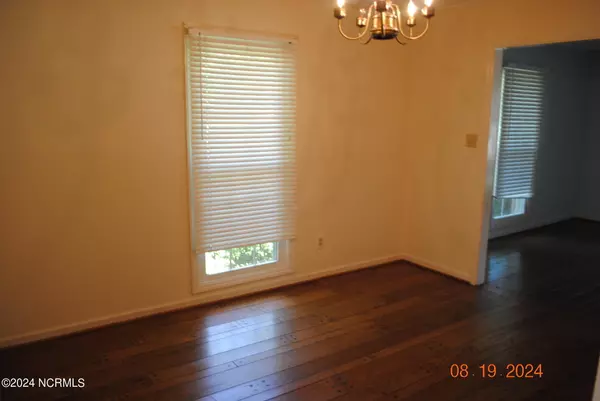102 Epworth DR Jacksonville, NC 28546
4 Beds
3 Baths
2,254 SqFt
UPDATED:
11/15/2024 06:01 PM
Key Details
Property Type Single Family Home
Sub Type Single Family Residence
Listing Status Active
Purchase Type For Sale
Square Footage 2,254 sqft
Price per Sqft $133
Subdivision Aldersgate
MLS Listing ID 100461681
Style Wood Frame
Bedrooms 4
Full Baths 3
HOA Y/N No
Originating Board North Carolina Regional MLS
Year Built 1979
Annual Tax Amount $2,501
Lot Size 0.670 Acres
Acres 0.67
Lot Dimensions 121x155x181x80x147x204
Property Description
Location
State NC
County Onslow
Community Aldersgate
Zoning RSF-7
Direction Gum Branch Rd to Onsville Drive. Enter Aldersgate subdivision and then right on Epworth
Location Details Mainland
Rooms
Other Rooms Shed(s)
Basement Crawl Space
Primary Bedroom Level Primary Living Area
Interior
Heating Heat Pump, Electric
Cooling Central Air
Flooring Carpet, Laminate, Tile, Vinyl, Wood
Window Features Thermal Windows
Appliance Vent Hood, Refrigerator, Range, Disposal, Dishwasher
Laundry Hookup - Dryer, Washer Hookup
Exterior
Parking Features Concrete
Garage Spaces 1.0
Pool None
Roof Type Shingle
Accessibility None
Porch Deck, See Remarks
Building
Lot Description See Remarks
Story 2
Entry Level Multi/Split
Foundation Slab
Sewer Municipal Sewer
Water Municipal Water
New Construction No
Schools
Elementary Schools Jacksonville Commons
Middle Schools Jacksonville Commons
High Schools Jacksonville
Others
Tax ID 440-19
Acceptable Financing Cash, Conventional, VA Loan
Listing Terms Cash, Conventional, VA Loan
Special Listing Condition None






