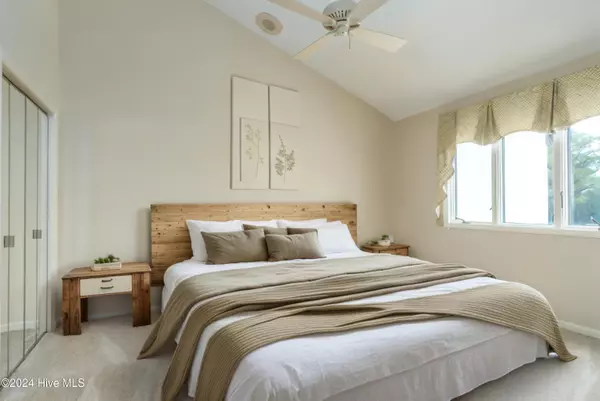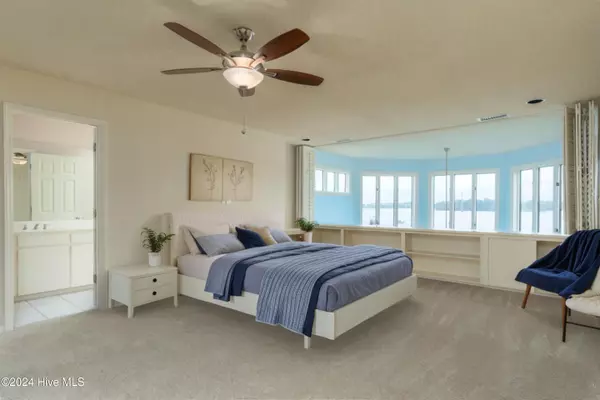204 Washington HBR Washington, NC 27889
3 Beds
4 Baths
3,286 SqFt
UPDATED:
12/26/2024 04:14 PM
Key Details
Property Type Townhouse
Sub Type Townhouse
Listing Status Active
Purchase Type For Sale
Square Footage 3,286 sqft
Price per Sqft $129
Subdivision Washington Harbour
MLS Listing ID 100461937
Bedrooms 3
Full Baths 3
Half Baths 1
HOA Fees $1,884
HOA Y/N Yes
Originating Board Hive MLS
Year Built 1989
Annual Tax Amount $3,377
Lot Size 1,742 Sqft
Acres 0.04
Lot Dimensions Irregular
Property Description
Welcome to this beautifully renovated 3-bedroom, 3.5-bathroom home located in the highly sought-after Washington Harbor community. Enjoy breathtaking waterfront views from every window in the house! This home has been newly updated with fresh paint and new flooring throughout, giving it a modern and polished feel.
The top-floor owner's suite offers a private retreat with panoramic river views. The community offers a boat dock with reserved slips available, and a community pool.
Nestled on the Pamlico River, this home is perfect for those seeking serene waterfront living with all the perks of a newly refreshed space.
Location
State NC
County Beaufort
Community Washington Harbour
Zoning RMF
Direction From downtown Washington-- Travel Hackney st from W 5th St. Hackney St turns into Washington Harbor.
Location Details Mainland
Rooms
Primary Bedroom Level Non Primary Living Area
Interior
Interior Features Kitchen Island, 9Ft+ Ceilings, Ceiling Fan(s), Skylights
Heating Electric, Forced Air
Cooling Central Air
Flooring LVT/LVP, Carpet, Vinyl, See Remarks
Laundry In Hall
Exterior
Parking Features On Site
Garage Spaces 1.0
Waterfront Description Bulkhead,Water Depth 4+,Waterfront Comm
Roof Type Architectural Shingle
Porch Patio
Building
Story 3
Entry Level Three Or More
Foundation Slab
Sewer Municipal Sewer
Water Municipal Water
New Construction No
Schools
Elementary Schools J.C. Tayloe
Middle Schools P. S. Jones
High Schools Washington High School
Others
Tax ID 44451
Acceptable Financing Cash, Conventional, FHA, USDA Loan, VA Loan
Listing Terms Cash, Conventional, FHA, USDA Loan, VA Loan
Special Listing Condition None






