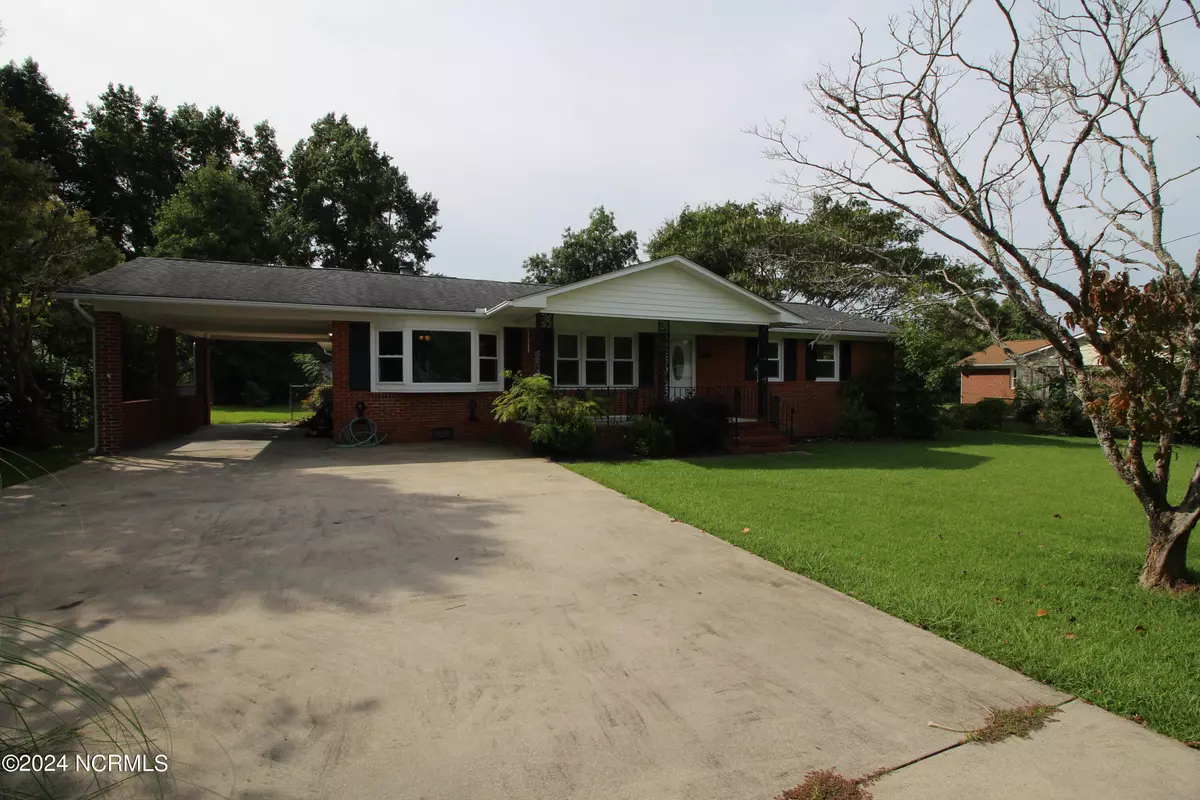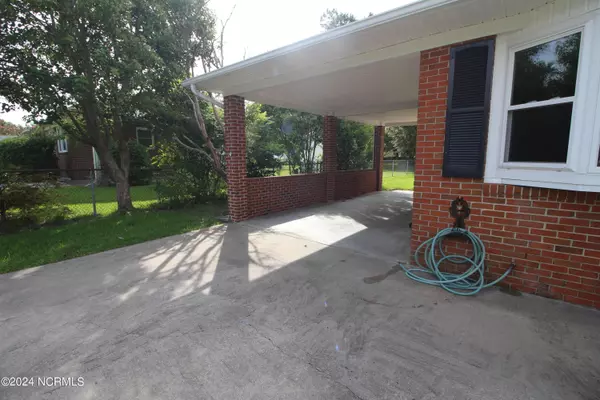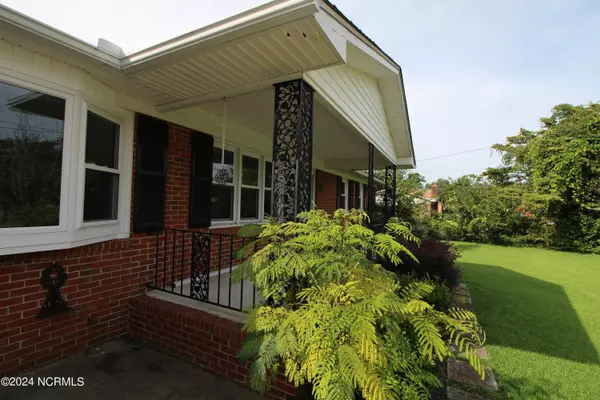118 Melody LN Havelock, NC 28532
3 Beds
2 Baths
1,625 SqFt
UPDATED:
11/07/2024 05:05 PM
Key Details
Property Type Single Family Home
Sub Type Single Family Residence
Listing Status Active
Purchase Type For Sale
Square Footage 1,625 sqft
Price per Sqft $163
Subdivision Ketner Heights
MLS Listing ID 100462840
Bedrooms 3
Full Baths 1
Half Baths 1
HOA Y/N No
Originating Board North Carolina Regional MLS
Year Built 1967
Annual Tax Amount $682
Lot Size 0.460 Acres
Acres 0.46
Lot Dimensions 100X200X100X200
Property Description
Location
State NC
County Craven
Community Ketner Heights
Zoning RESIDENTIAL
Direction Hwy 70 to Ketner Blvd, Turn Right onto Melody Lane, home located on the right.
Location Details Mainland
Rooms
Other Rooms Shed(s)
Basement Crawl Space
Primary Bedroom Level Primary Living Area
Interior
Interior Features Master Downstairs, Ceiling Fan(s)
Heating Electric, Forced Air
Cooling Central Air
Flooring LVT/LVP, Wood
Appliance Refrigerator, Range
Exterior
Parking Features Covered, Paved
Carport Spaces 1
Roof Type Shingle
Porch Covered, Porch
Building
Story 1
Entry Level One
Sewer Septic On Site
New Construction No
Schools
Elementary Schools Graham A. Barden
Middle Schools Tucker Creek
High Schools Havelock
Others
Tax ID 6-045 -038
Acceptable Financing Cash, Conventional, FHA, VA Loan
Listing Terms Cash, Conventional, FHA, VA Loan
Special Listing Condition None






