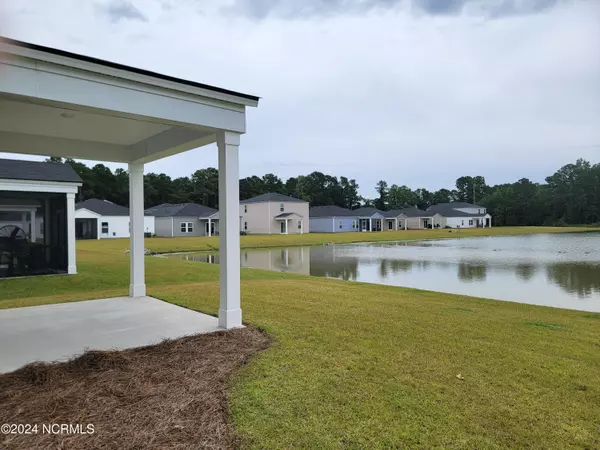1019 Sawfish DR NW Sunset Beach, NC 28468
5 Beds
3 Baths
2,345 SqFt
UPDATED:
12/14/2024 07:44 AM
Key Details
Property Type Single Family Home
Sub Type Single Family Residence
Listing Status Active
Purchase Type For Rent
Square Footage 2,345 sqft
Subdivision Sunfish Cove
MLS Listing ID 100463162
Style Wood Frame
Bedrooms 5
Full Baths 2
Half Baths 1
HOA Y/N Yes
Originating Board Hive MLS
Year Built 2024
Lot Size 8,276 Sqft
Acres 0.19
Property Description
Location
State NC
County Brunswick
Community Sunfish Cove
Direction Hwy17S 2 miles past Hwy 904 intersection turn right just past Nicole Circle on Ladyfish Loop into Sunfish Cove. Turn left on Sawfish Drive. House is next to last house on left on pond. See sign.
Location Details Mainland
Rooms
Basement None
Primary Bedroom Level Primary Living Area
Interior
Interior Features Foyer, Wash/Dry Connect, Kitchen Island, Master Downstairs, 9Ft+ Ceilings, Pantry, Walk-in Shower, Walk-In Closet(s)
Heating Heat Pump, Electric
Flooring Carpet, Vinyl
Fireplaces Type None
Furnishings Unfurnished
Fireplace No
Window Features Blinds
Appliance Washer, Stove/Oven - Electric, Refrigerator, Microwave - Built-In, Dryer, Dishwasher
Laundry Inside
Exterior
Exterior Feature Thermal Windows
Parking Features Attached, Concrete, Garage Door Opener
Garage Spaces 2.0
Waterfront Description Pond on Lot
View Pond
Porch Patio, Porch
Building
Lot Description Level, Corner Lot
Story 2
Entry Level Two
Sewer Municipal Sewer
Water Municipal Water
Structure Type Thermal Windows
Schools
Elementary Schools Jessie Mae Monroe Elementary
Middle Schools Shallotte Middle
High Schools West Brunswick
Others
Tax ID 210ka031






