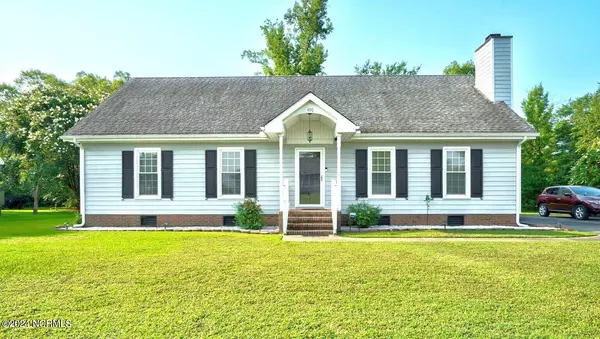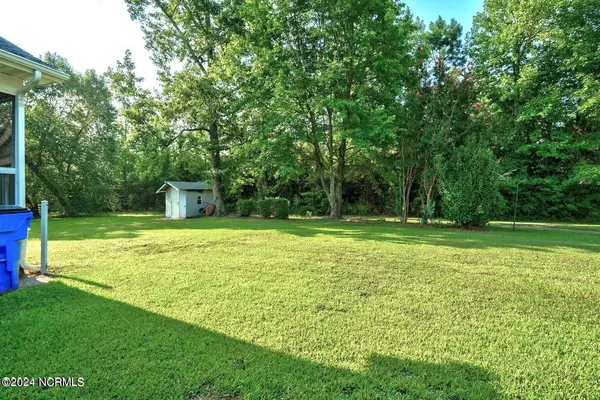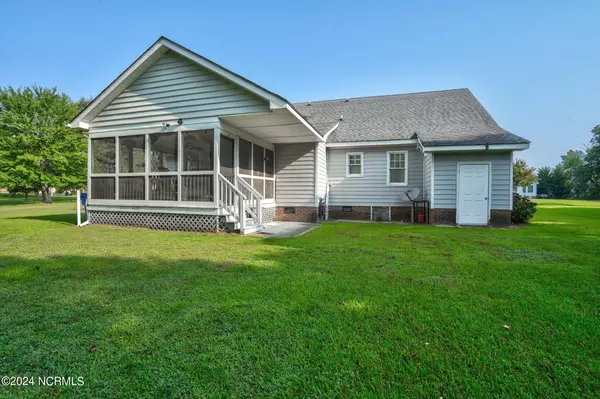400 Woodfield DR Nashville, NC 27856
4 Beds
3 Baths
2,229 SqFt
UPDATED:
12/16/2024 07:47 AM
Key Details
Property Type Single Family Home
Sub Type Single Family Residence
Listing Status Active
Purchase Type For Sale
Square Footage 2,229 sqft
Price per Sqft $133
Subdivision Woodfield
MLS Listing ID 100463344
Style Wood Frame
Bedrooms 4
Full Baths 3
HOA Y/N No
Originating Board Hive MLS
Year Built 1989
Annual Tax Amount $1,598
Lot Size 0.400 Acres
Acres 0.4
Lot Dimensions 98' x 172' per tax card
Property Description
Location
State NC
County Nash
Community Woodfield
Zoning RES
Direction Take S. Halifax Rd to Oak Level Rd. Turn left onto Woodfield Dr and home is the rear part of the subdivision.
Location Details Mainland
Rooms
Other Rooms Shed(s), Storage
Basement Crawl Space, None
Primary Bedroom Level Primary Living Area
Interior
Interior Features Master Downstairs, Ceiling Fan(s), Eat-in Kitchen, Walk-In Closet(s)
Heating Gas Pack, Electric, Forced Air, Heat Pump, Natural Gas
Cooling Central Air
Flooring LVT/LVP, Carpet, Wood
Window Features Blinds
Appliance Stove/Oven - Electric, Microwave - Built-In, Dishwasher
Laundry Hookup - Dryer, Washer Hookup
Exterior
Parking Features Additional Parking, On Site
Pool None
Waterfront Description None
Roof Type Architectural Shingle
Porch Porch, Screened
Building
Story 2
Entry Level Two
Sewer Municipal Sewer
Water Municipal Water
New Construction No
Schools
Elementary Schools Nashville
Middle Schools Nash Central
High Schools Nash Central
Others
Tax ID 3810-10-25-9463
Acceptable Financing Cash, Conventional, FHA, USDA Loan, VA Loan
Listing Terms Cash, Conventional, FHA, USDA Loan, VA Loan
Special Listing Condition None






