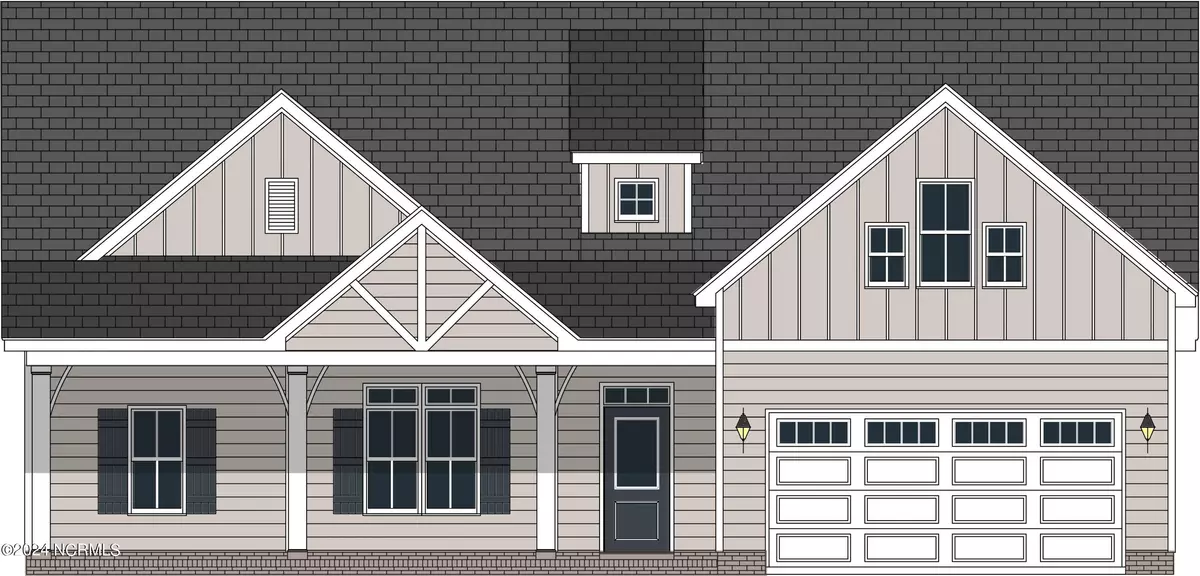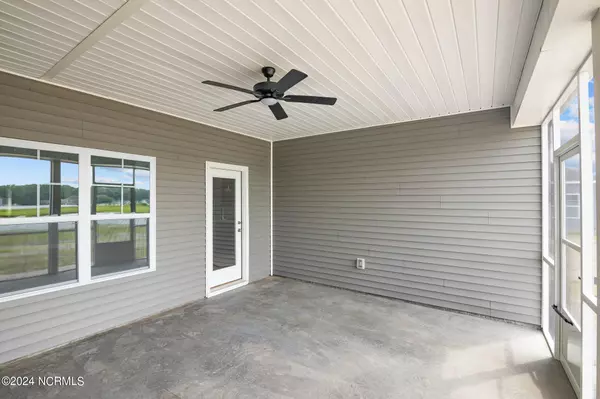227 Shortlead DR Grimesland, NC 27837
3 Beds
4 Baths
2,707 SqFt
UPDATED:
10/11/2024 03:25 PM
Key Details
Property Type Single Family Home
Sub Type Single Family Residence
Listing Status Active
Purchase Type For Sale
Square Footage 2,707 sqft
Price per Sqft $179
Subdivision Kennedy'S Crossing
MLS Listing ID 100463511
Style Wood Frame
Bedrooms 3
Full Baths 3
Half Baths 1
HOA Fees $400
HOA Y/N Yes
Originating Board North Carolina Regional MLS
Year Built 2024
Lot Size 0.670 Acres
Acres 0.67
Lot Dimensions 130x223
Property Description
Location
State NC
County Pitt
Community Kennedy'S Crossing
Zoning RR
Direction Hwy 33 East towards Grimesland - turn left on Shortleaf Drive into Kennedy's Crossing
Location Details Mainland
Rooms
Primary Bedroom Level Primary Living Area
Interior
Interior Features Foyer, Solid Surface, Kitchen Island, Master Downstairs, 9Ft+ Ceilings, Tray Ceiling(s), Ceiling Fan(s), Pantry, Walk-in Shower, Walk-In Closet(s)
Heating Electric, Heat Pump
Cooling Central Air
Flooring Carpet, Tile, Wood
Fireplaces Type Gas Log
Fireplace Yes
Appliance Stove/Oven - Electric, Microwave - Built-In, Dishwasher
Laundry Inside
Exterior
Parking Features Attached, Concrete
Garage Spaces 2.0
Utilities Available Community Water
Roof Type Architectural Shingle
Porch Covered, Patio
Building
Story 2
Entry Level One and One Half
Foundation Raised, Slab
Sewer Septic On Site
New Construction Yes
Schools
Elementary Schools Wintergreen
Middle Schools Hope
High Schools D.H. Conley
Others
Tax ID 89094
Acceptable Financing Cash, Conventional, FHA, USDA Loan, VA Loan
Listing Terms Cash, Conventional, FHA, USDA Loan, VA Loan
Special Listing Condition None






