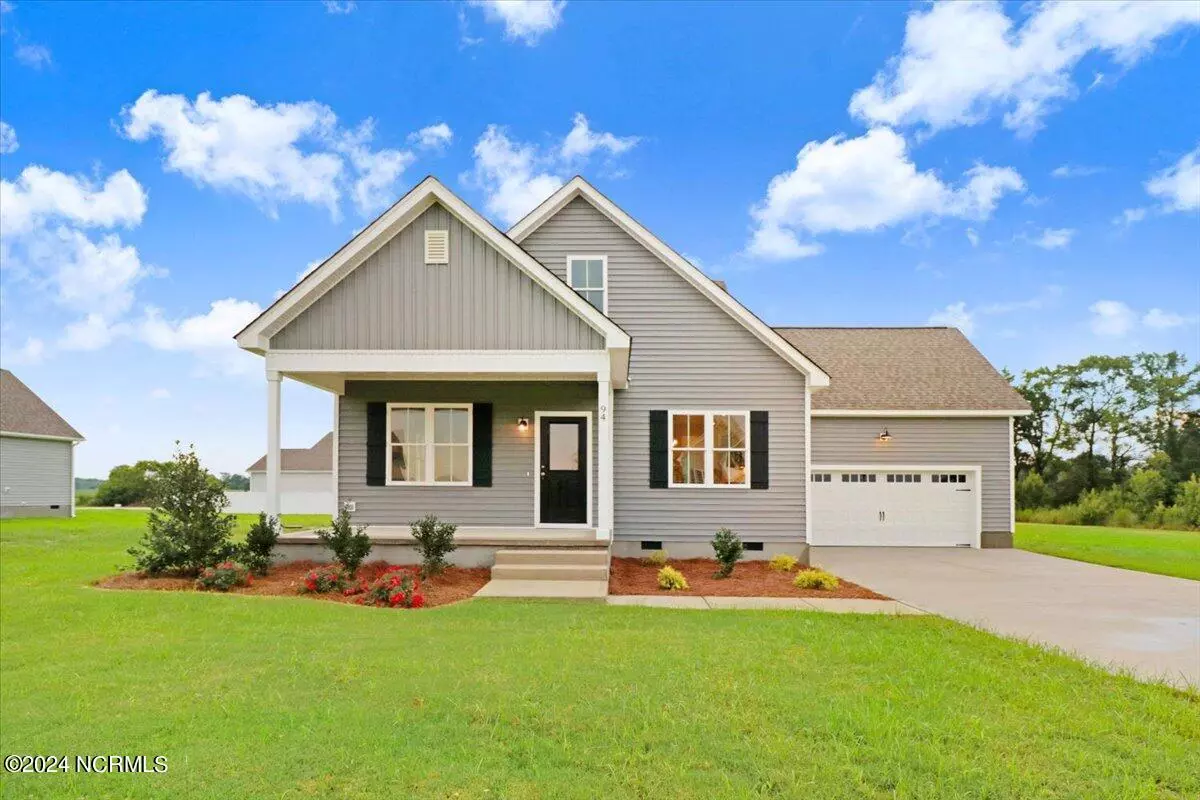94 Glenwood PL Kenly, NC 27542
3 Beds
3 Baths
1,687 SqFt
UPDATED:
12/03/2024 04:09 PM
Key Details
Property Type Single Family Home
Sub Type Single Family Residence
Listing Status Active Under Contract
Purchase Type For Sale
Square Footage 1,687 sqft
Price per Sqft $186
Subdivision Glenwood
MLS Listing ID 100464144
Style Wood Frame
Bedrooms 3
Full Baths 2
Half Baths 1
HOA Y/N No
Originating Board Hive MLS
Year Built 2024
Annual Tax Amount $185
Lot Size 0.460 Acres
Acres 0.46
Lot Dimensions see plat
Property Description
Location
State NC
County Johnston
Community Glenwood
Zoning AR
Direction I-95 N Take exit 106 to TruckStop Road. Turn right onto Truckstop Rd. Turn left onto Princeton Kenly Rd. Turn right onto Piney Grove Church Rd. Turn left onto Glenwood Ave. Home is down on the right.
Location Details Mainland
Rooms
Primary Bedroom Level Primary Living Area
Interior
Interior Features Solid Surface, Kitchen Island, Ceiling Fan(s), Pantry, Walk-in Shower, Walk-In Closet(s)
Heating Electric, Heat Pump
Cooling Central Air
Flooring LVT/LVP, Carpet
Appliance Range, Microwave - Built-In
Laundry Inside
Exterior
Parking Features Concrete, Garage Door Opener
Garage Spaces 2.0
Roof Type Shingle
Porch Deck, Porch
Building
Story 1
Entry Level One and One Half
Foundation Permanent
Sewer Septic On Site
Water Municipal Water
New Construction Yes
Schools
Elementary Schools Micro Elementary
Middle Schools North Johnston
High Schools North Johnston
Others
Tax ID 03r02034c
Acceptable Financing Cash, Conventional, FHA, USDA Loan, VA Loan
Listing Terms Cash, Conventional, FHA, USDA Loan, VA Loan
Special Listing Condition None






