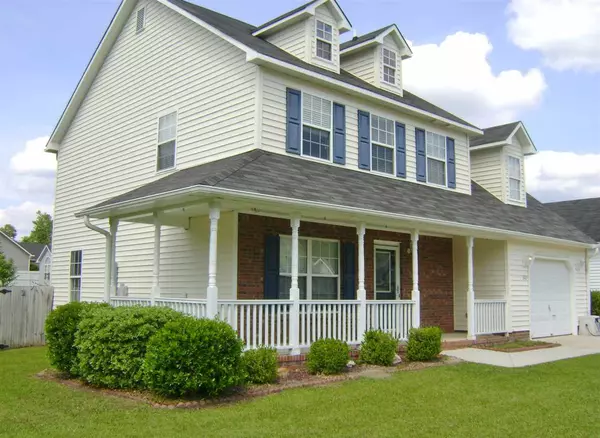302 Southbridge DR Jacksonville, NC 28546
4 Beds
3 Baths
2,049 SqFt
UPDATED:
11/25/2024 08:30 PM
Key Details
Property Type Single Family Home
Sub Type Single Family Residence
Listing Status Active
Purchase Type For Rent
Square Footage 2,049 sqft
Subdivision Brynn Marr
MLS Listing ID 100464542
Style Wood Frame
Bedrooms 4
Full Baths 2
Half Baths 1
HOA Y/N No
Originating Board Hive MLS
Year Built 2002
Lot Size 10,890 Sqft
Acres 0.25
Property Description
Location
State NC
County Onslow
Community Brynn Marr
Direction Highway 24 to Corbin Street, L onto Southbridge Drive
Location Details Mainland
Rooms
Primary Bedroom Level Non Primary Living Area
Interior
Interior Features Ceiling Fan(s), Pantry, Walk-in Shower, Walk-In Closet(s)
Heating Heat Pump, Electric
Flooring Carpet, Vinyl
Furnishings Unfurnished
Window Features Blinds
Appliance Stove/Oven - Electric, Refrigerator, Microwave - Built-In, Disposal, Dishwasher
Laundry Inside
Exterior
Exterior Feature None
Parking Features Concrete, On Site, Paved
Garage Spaces 1.0
Waterfront Description None
Porch Covered, Deck, Porch
Building
Story 2
Entry Level Two
Sewer Municipal Sewer
Water Municipal Water
Structure Type None
Schools
Elementary Schools Hunters Creek
Middle Schools Hunters Creek
High Schools Northside
Others
Tax ID 439605292026






