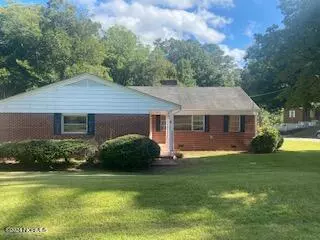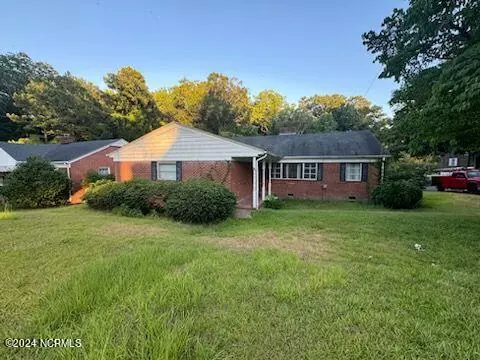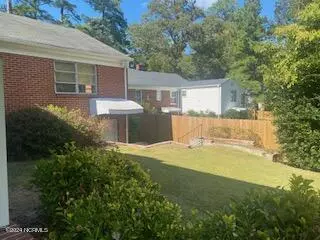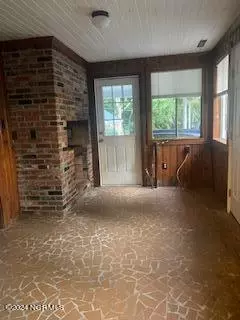301 E Franklin ST Williamston, NC 27892
3 Beds
3 Baths
2,194 SqFt
UPDATED:
01/06/2025 05:39 PM
Key Details
Property Type Single Family Home
Sub Type Single Family Residence
Listing Status Active
Purchase Type For Sale
Square Footage 2,194 sqft
Price per Sqft $66
Subdivision Not In Subdivision
MLS Listing ID 100464691
Style Wood Frame
Bedrooms 3
Full Baths 2
Half Baths 1
HOA Y/N No
Originating Board Hive MLS
Year Built 1957
Annual Tax Amount $1,031
Lot Size 0.260 Acres
Acres 0.26
Lot Dimensions 75 x 150
Property Description
Knotty pine DEN has built in bookcase and hutch. 2 fireplaces located in both the Living room and Den.
4 Bedrooms, 2.5(tile)bathrooms, hardwood floors that need refurbished. With a little work and some TLC, this house could be a beautiful home.
Book at tour today!
There is so much potential in this home
Location
State NC
County Martin
Community Not In Subdivision
Zoning res
Direction From Memorial Dr in Greenville, take N 903 towards Williamston. Left on Cherry Run Rd. Left on US 17. Continue on Washington St. Continue on Haughton St. Right on W Franklin St. Right on N Smithwick St. Left on E Franklin. Left on School Dr. Right on E Franklin.
Location Details Mainland
Rooms
Basement Crawl Space, Dirt Floor, Unfinished, Exterior Entry
Primary Bedroom Level Primary Living Area
Interior
Interior Features Bookcases, Master Downstairs, Ceiling Fan(s), Eat-in Kitchen
Heating Heat Pump, Fireplace(s), Electric
Cooling Central Air
Flooring Tile, Vinyl, Wood
Appliance Stove/Oven - Electric, Refrigerator, Microwave - Built-In, Dishwasher
Laundry Hookup - Dryer, Washer Hookup, Inside
Exterior
Parking Features Attached, Covered, Paved
Carport Spaces 1
Roof Type Shingle
Porch Covered, Porch
Building
Story 1
Entry Level One
Sewer Municipal Sewer
Water Municipal Water
New Construction No
Schools
Elementary Schools E. J. Hayes
Middle Schools Riverside
High Schools Riverside High School
Others
Tax ID 0501883
Acceptable Financing Cash, Conventional
Listing Terms Cash, Conventional
Special Listing Condition None






