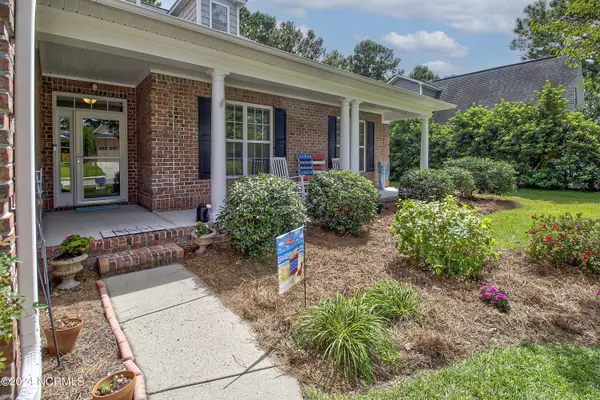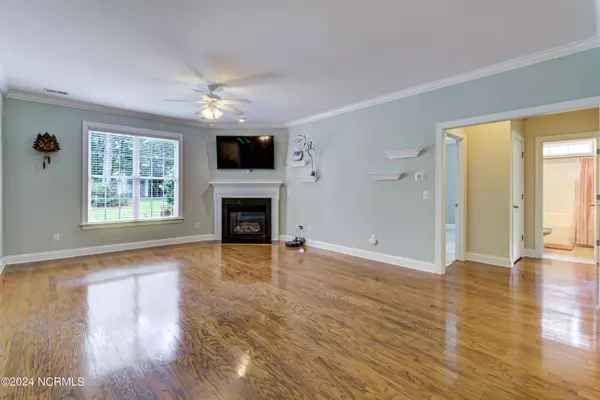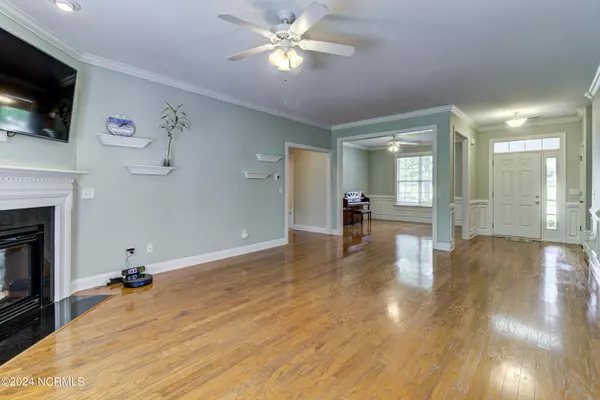8730 Ramsbury WAY Wilmington, NC 28411
4 Beds
3 Baths
2,753 SqFt
UPDATED:
12/16/2024 02:00 PM
Key Details
Property Type Single Family Home
Sub Type Single Family Residence
Listing Status Pending
Purchase Type For Sale
Square Footage 2,753 sqft
Price per Sqft $234
Subdivision Plantation Landing
MLS Listing ID 100464964
Style Wood Frame
Bedrooms 4
Full Baths 3
HOA Fees $1,100
HOA Y/N Yes
Originating Board Hive MLS
Year Built 2007
Annual Tax Amount $2,115
Lot Size 0.367 Acres
Acres 0.37
Lot Dimensions 80x200x80x200
Property Description
This brick 2700+ sq ft home has wood and tile floors throughout the first floor and all NEW carpet through out the 2nd floor. Other features include: a whole house propane generator, LARGE kitchen and a screened back porch and patio that overlook a beautiful landscaped backyard. Roof is 2024 and HVAC is 2023. Two community pools, clubhouse and tennis court.
Location
State NC
County New Hanover
Community Plantation Landing
Zoning R-20
Direction Hwy 17/Market St to Futch Creek Rd., Left onto Wine Cellar, Right onto Ramsbury
Location Details Mainland
Rooms
Other Rooms Shed(s)
Primary Bedroom Level Primary Living Area
Interior
Interior Features Master Downstairs, 9Ft+ Ceilings, Pantry, Walk-In Closet(s)
Heating Electric, Heat Pump
Cooling Central Air
Fireplaces Type Gas Log
Fireplace Yes
Window Features Blinds
Appliance Washer, Stove/Oven - Electric, Refrigerator, Microwave - Built-In, Dryer, Disposal, Dishwasher
Laundry Inside
Exterior
Exterior Feature Irrigation System
Parking Features Paved
Garage Spaces 2.0
Roof Type Architectural Shingle
Porch Patio, Porch, Screened
Building
Story 2
Entry Level Two
Foundation Slab
Sewer Municipal Sewer
Water Municipal Water
Structure Type Irrigation System
New Construction No
Schools
Elementary Schools Porters Neck
Middle Schools Holly Shelter
High Schools Laney
Others
Tax ID R02900-003-333-000
Acceptable Financing Cash, Conventional, VA Loan
Listing Terms Cash, Conventional, VA Loan
Special Listing Condition None






