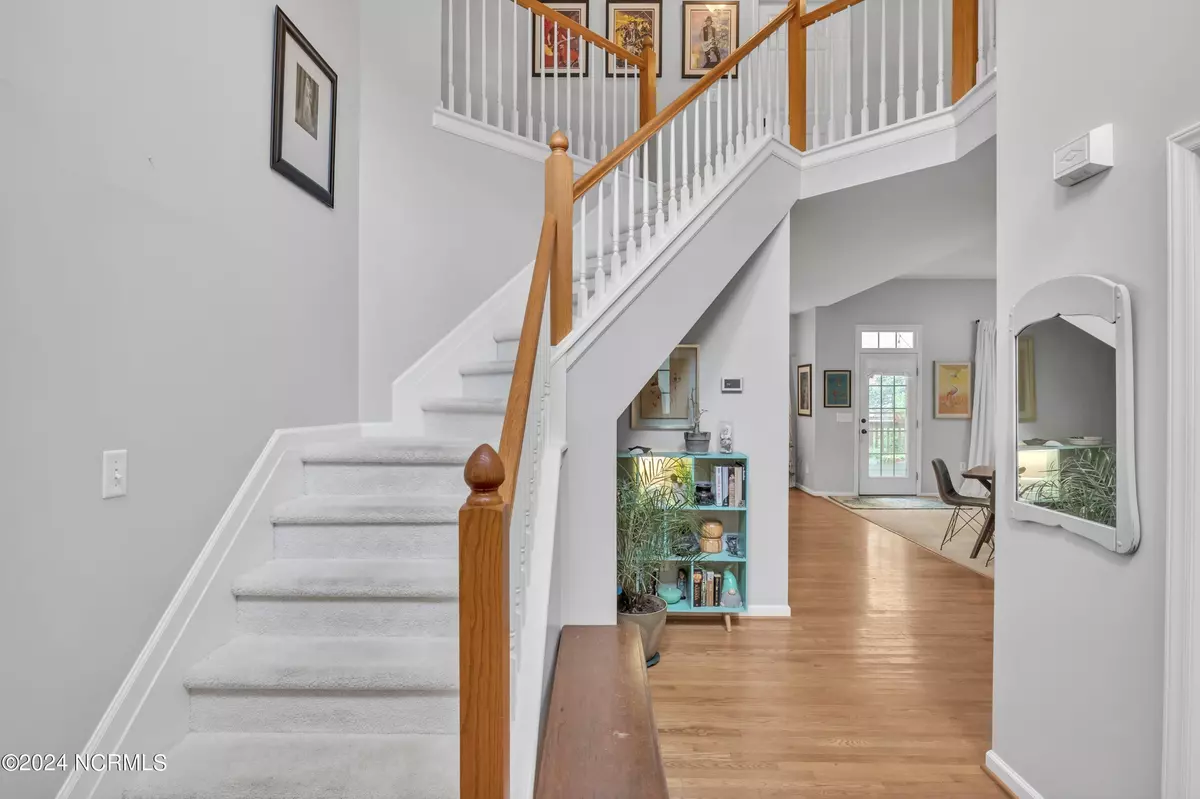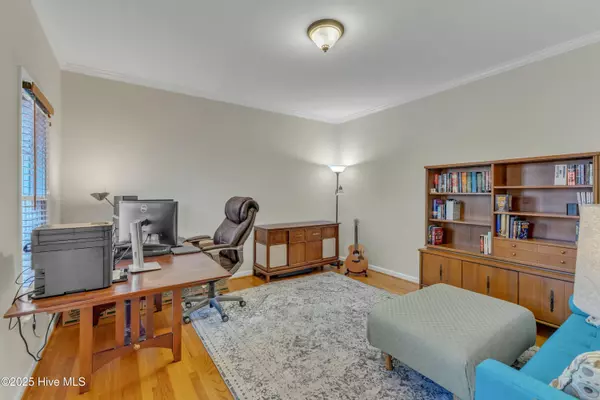106 Scots Fir LN Cary, NC 27518
4 Beds
3 Baths
3,239 SqFt
UPDATED:
01/21/2025 02:32 PM
Key Details
Property Type Single Family Home
Sub Type Single Family Residence
Listing Status Active
Purchase Type For Sale
Square Footage 3,239 sqft
Price per Sqft $243
MLS Listing ID 100465157
Bedrooms 4
Full Baths 2
Half Baths 1
HOA Fees $753
HOA Y/N Yes
Originating Board Hive MLS
Year Built 1999
Annual Tax Amount $6,188
Lot Size 9,148 Sqft
Acres 0.21
Lot Dimensions see plat map
Property Description
The main level boasts rich hardwood flooring, seamlessly blending warmth and sophistication, while the cozy living room and upstairs spaces are graced with plush carpeting for ultimate comfort. The second floor hosts four generously sized bedrooms, including a primary suite that serves as a true retreat, complete with a walk-in closet and a spa-like en-suite bathroom offering dual vanities, a soaking tub, and a walk-in shower.
Flexibility abounds with a versatile third-floor space, perfect for use as an additional bedroom, bonus room, or a second office. Enjoy your mornings or unwind in the evenings on the welcoming front porch or the peaceful back deck, both offering great spaces to relax and enjoy the outdoors.
Situated on a quiet cul-de-sac, this home offers more than just a great living space; it's part of an incredible community. Lochmere residents enjoy access to premium amenities, including a clubhouse, swimming pools, golf courses, walking trails, and more.
Don't miss the opportunity to make this exceptional home your own. Schedule a visit today and discover the perfect blend of comfort, style, and community living
Location
State NC
County Wake
Community Other
Zoning R8P
Direction From Raleigh take I-40 to Exit 293. Hwy US 1 S. Take exit 98A towards Tryon Rd. Turn Right onto Kildaire Farm Rd. Turn Left onto Loch Highlands Dr. Turn Left onto Highlands Bluff Dr. Turn Right onto Scots Fir. Home is on the cul-de-sac on Right
Location Details Mainland
Rooms
Basement Crawl Space, None
Primary Bedroom Level Non Primary Living Area
Interior
Interior Features Foyer, Kitchen Island, Ceiling Fan(s), Pantry, Walk-in Shower, Walk-In Closet(s)
Heating Heat Pump, Electric, Forced Air
Cooling Central Air
Flooring Carpet, Tile, Wood
Appliance Dishwasher, Cooktop - Gas
Laundry Inside
Exterior
Exterior Feature None
Parking Features Concrete, Garage Door Opener
Garage Spaces 2.0
Utilities Available Community Water Available
Waterfront Description None
Roof Type Shingle
Porch Deck, Porch
Building
Lot Description Cul-de-Sac Lot
Story 3
Entry Level Three Or More
Structure Type None
New Construction No
Schools
Elementary Schools Other
Middle Schools Wake County
High Schools Wake
Others
Tax ID 076111773653000 0191558
Acceptable Financing Cash, Conventional, FHA, USDA Loan, VA Loan
Listing Terms Cash, Conventional, FHA, USDA Loan, VA Loan
Special Listing Condition None






