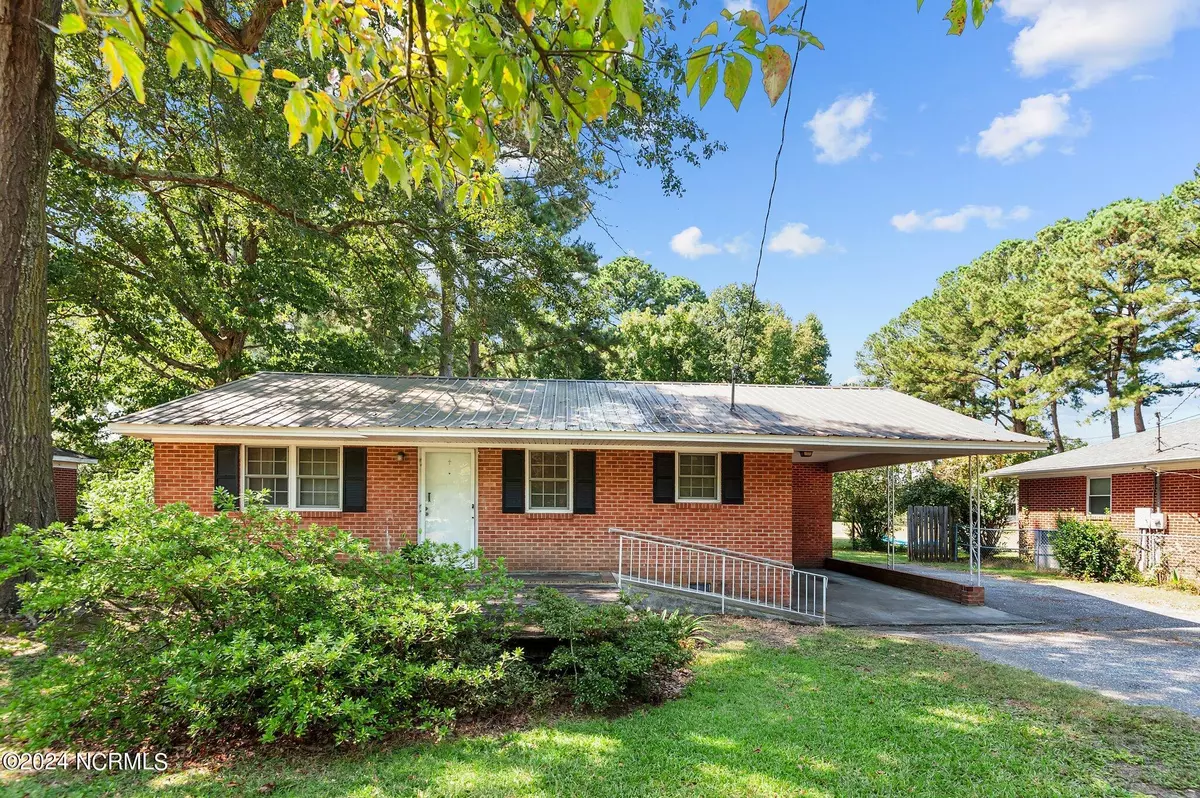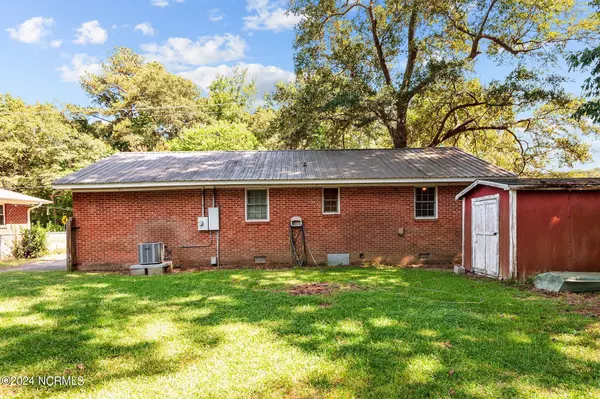3329 Us Highway 117 N Goldsboro, NC 27530
2 Beds
1 Bath
880 SqFt
UPDATED:
10/11/2024 01:16 PM
Key Details
Property Type Single Family Home
Sub Type Single Family Residence
Listing Status Active
Purchase Type For Sale
Square Footage 880 sqft
Price per Sqft $180
Subdivision Not In Subdivision
MLS Listing ID 100465698
Bedrooms 2
Full Baths 1
HOA Y/N No
Originating Board North Carolina Regional MLS
Year Built 1964
Lot Size 0.380 Acres
Acres 0.38
Lot Dimensions Irregular
Property Description
Location
State NC
County Wayne
Community Not In Subdivision
Zoning RESIDENTIAL
Direction Follow US-70 W to US-70 BYP W in Lenoir County, Follow US-70 BYP W to US-117/US-117 ALT N in Wayne County. Take exit 356 from US-70 BYP W, Turn right onto US-117/US-117 ALT N, Destination will be on the left.
Location Details Mainland
Rooms
Other Rooms Shed(s), Workshop
Basement Crawl Space
Primary Bedroom Level Primary Living Area
Interior
Interior Features Ceiling Fan(s), Eat-in Kitchen
Heating Electric, Heat Pump
Cooling Central Air
Flooring Carpet, Tile, Wood
Fireplaces Type None
Fireplace No
Appliance Washer, Stove/Oven - Electric, Refrigerator, Dryer
Laundry Laundry Closet
Exterior
Parking Features Paved
Garage Spaces 1.0
Carport Spaces 1
Pool None
Utilities Available Community Water
Roof Type Metal
Accessibility None
Porch Deck
Building
Story 1
Entry Level One
New Construction No
Schools
Elementary Schools Northeast
Middle Schools Norwayne
High Schools Charles Aycock
Others
Tax ID 3601365554
Acceptable Financing Cash, Conventional, FHA, VA Loan
Listing Terms Cash, Conventional, FHA, VA Loan
Special Listing Condition None






