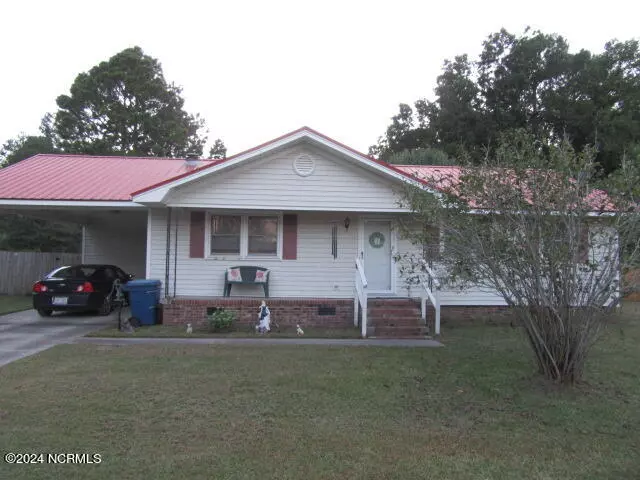266 S 6th ST Aurora, NC 27806
3 Beds
2 Baths
1,176 SqFt
UPDATED:
12/12/2024 06:42 PM
Key Details
Property Type Single Family Home
Sub Type Single Family Residence
Listing Status Active
Purchase Type For Sale
Square Footage 1,176 sqft
Price per Sqft $114
Subdivision Not In Subdivision
MLS Listing ID 100465895
Style Wood Frame
Bedrooms 3
Full Baths 1
Half Baths 1
HOA Y/N No
Originating Board Hive MLS
Year Built 1979
Annual Tax Amount $854
Lot Size 0.610 Acres
Acres 0.61
Lot Dimensions 144x185x144/184
Property Description
Location
State NC
County Beaufort
Community Not In Subdivision
Zoning RES
Direction South into Aurora make right onto Sixth Street. Home on the right.
Location Details Mainland
Rooms
Other Rooms Shed(s)
Primary Bedroom Level Primary Living Area
Interior
Interior Features Master Downstairs, Ceiling Fan(s)
Heating Electric, Heat Pump
Cooling Central Air
Flooring LVT/LVP, Carpet
Fireplaces Type None
Fireplace No
Appliance Stove/Oven - Electric, Refrigerator, Microwave - Built-In, Dishwasher
Laundry Inside
Exterior
Parking Features Off Street, Paved
Carport Spaces 1
Roof Type Metal
Porch Porch
Building
Story 1
Entry Level One
Foundation Brick/Mortar
Sewer Municipal Sewer
Water Municipal Water
New Construction No
Schools
Elementary Schools S.W. Snowden
Middle Schools S. W. Snowden
High Schools Southside High School
Others
Tax ID 25266
Acceptable Financing Cash, Conventional, FHA, VA Loan
Listing Terms Cash, Conventional, FHA, VA Loan
Special Listing Condition None






