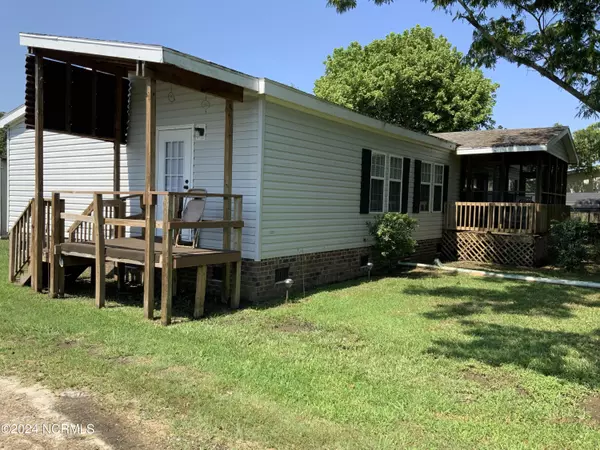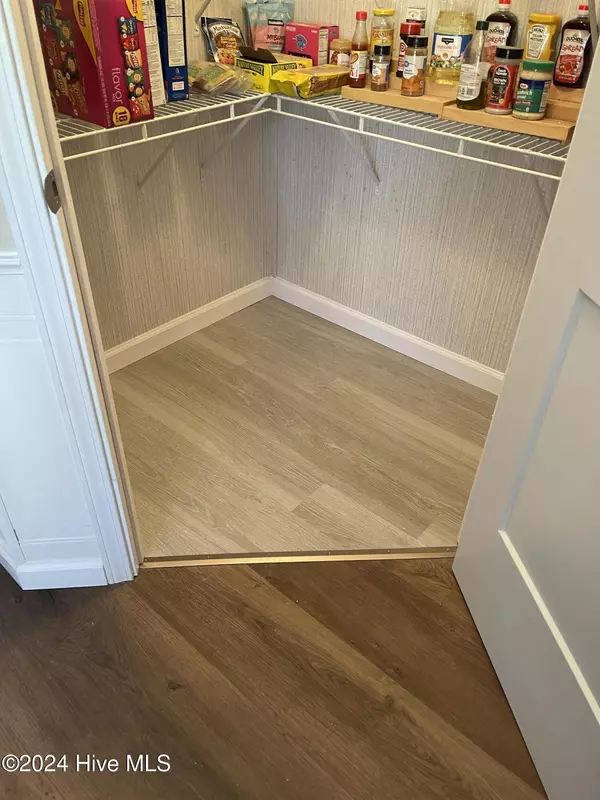659 Hodges RD Chocowinity, NC 27817
3 Beds
2 Baths
1,620 SqFt
UPDATED:
12/29/2024 07:25 PM
Key Details
Property Type Manufactured Home
Sub Type Manufactured Home
Listing Status Pending
Purchase Type For Sale
Square Footage 1,620 sqft
Price per Sqft $101
Subdivision Not In Subdivision
MLS Listing ID 100465962
Bedrooms 3
Full Baths 2
HOA Y/N No
Originating Board Hive MLS
Year Built 2010
Annual Tax Amount $683
Lot Size 0.460 Acres
Acres 0.46
Lot Dimensions 100X200
Property Description
Location
State NC
County Beaufort
Community Not In Subdivision
Zoning None
Direction Hwy 33 East towards Chocowinity, continue through Grimesland, NC on Hwy 33. After crossing the county line approximately 1.3 miles, turn right on Carrow Road, travel approximately 3/10ths of a mile and turn right on Hodges Road. Home is located about 3/4 mile on left.
Location Details Mainland
Rooms
Other Rooms Barn(s)
Basement None
Interior
Interior Features Kitchen Island, Master Downstairs, 9Ft+ Ceilings, Pantry, Walk-in Shower, Walk-In Closet(s)
Heating Electric, Heat Pump
Cooling Central Air
Flooring LVT/LVP, Carpet, Vinyl
Fireplaces Type None
Fireplace No
Window Features Blinds
Appliance Stove/Oven - Electric, Refrigerator
Laundry Hookup - Dryer, Inside
Exterior
Parking Features None, On Site
Pool None
Waterfront Description None
Roof Type Shingle
Accessibility None
Porch Covered, Enclosed, Screened
Building
Story 1
Entry Level One
Foundation Brick/Mortar
Sewer Septic On Site
New Construction No
Schools
Elementary Schools Chocowinity Primary School
Middle Schools Chocowinity Middle School
High Schools Southside High School
Others
Tax ID 5644-98-9610
Acceptable Financing Conventional, FHA, USDA Loan
Listing Terms Conventional, FHA, USDA Loan
Special Listing Condition Entered as Sale Only






