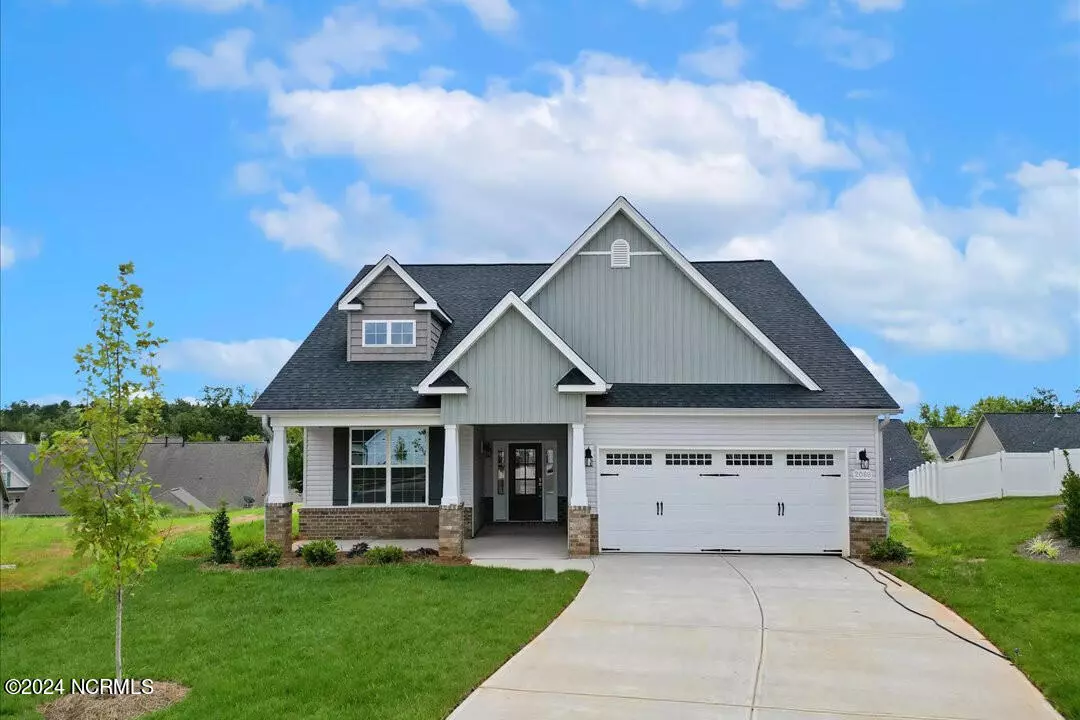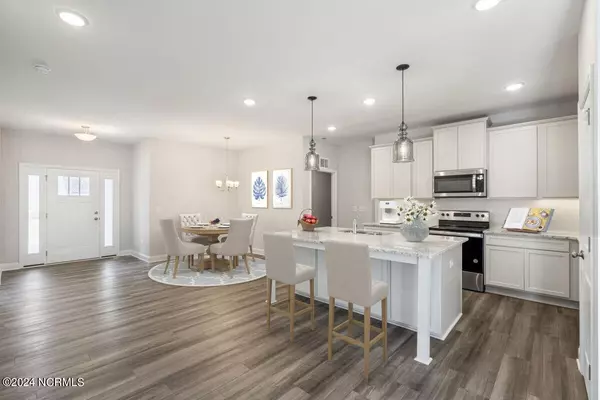343 Eden DR SW Supply, NC 28462
3 Beds
2 Baths
1,874 SqFt
UPDATED:
01/06/2025 08:13 PM
Key Details
Property Type Single Family Home
Sub Type Single Family Residence
Listing Status Active
Purchase Type For Sale
Square Footage 1,874 sqft
Price per Sqft $200
Subdivision Ruffin'S River Lndg
MLS Listing ID 100466255
Style Wood Frame
Bedrooms 3
Full Baths 2
HOA Fees $700
HOA Y/N Yes
Originating Board Hive MLS
Year Built 2024
Annual Tax Amount $167
Lot Size 0.588 Acres
Acres 0.59
Lot Dimensions 74 x 308 x 128 x 238
Property Description
Location
State NC
County Brunswick
Community Ruffin'S River Lndg
Zoning RR
Direction Take US 17 to Highway 211. Turn right at the first signal light onto Stone Chimney Road. Drive 2 miles, turn left on Eden Drive into Ruffin's River Landing. Home will be on the right. See construction builder's box for Lot # 60.
Location Details Mainland
Rooms
Basement None
Primary Bedroom Level Primary Living Area
Interior
Interior Features Kitchen Island, Master Downstairs, 9Ft+ Ceilings, Pantry, Walk-in Shower, Eat-in Kitchen, Walk-In Closet(s)
Heating Electric, Forced Air
Cooling Central Air
Flooring LVT/LVP, Carpet, Tile
Fireplaces Type Gas Log
Fireplace Yes
Window Features Thermal Windows,DP50 Windows
Appliance Stove/Oven - Electric, Microwave - Built-In, Disposal, Dishwasher
Laundry Hookup - Dryer, Washer Hookup, Inside
Exterior
Parking Features Attached, Garage Door Opener, Paved
Garage Spaces 2.0
Pool None
Waterfront Description None
Roof Type Architectural Shingle
Accessibility None
Porch Patio
Building
Story 1
Entry Level One
Foundation Slab
Sewer Municipal Sewer
Water Municipal Water
New Construction Yes
Schools
Elementary Schools Virginia Williamson
Middle Schools Cedar Grove
High Schools South Brunswick
Others
Tax ID 184ga060
Acceptable Financing Cash, Conventional, FHA, VA Loan
Listing Terms Cash, Conventional, FHA, VA Loan
Special Listing Condition None






