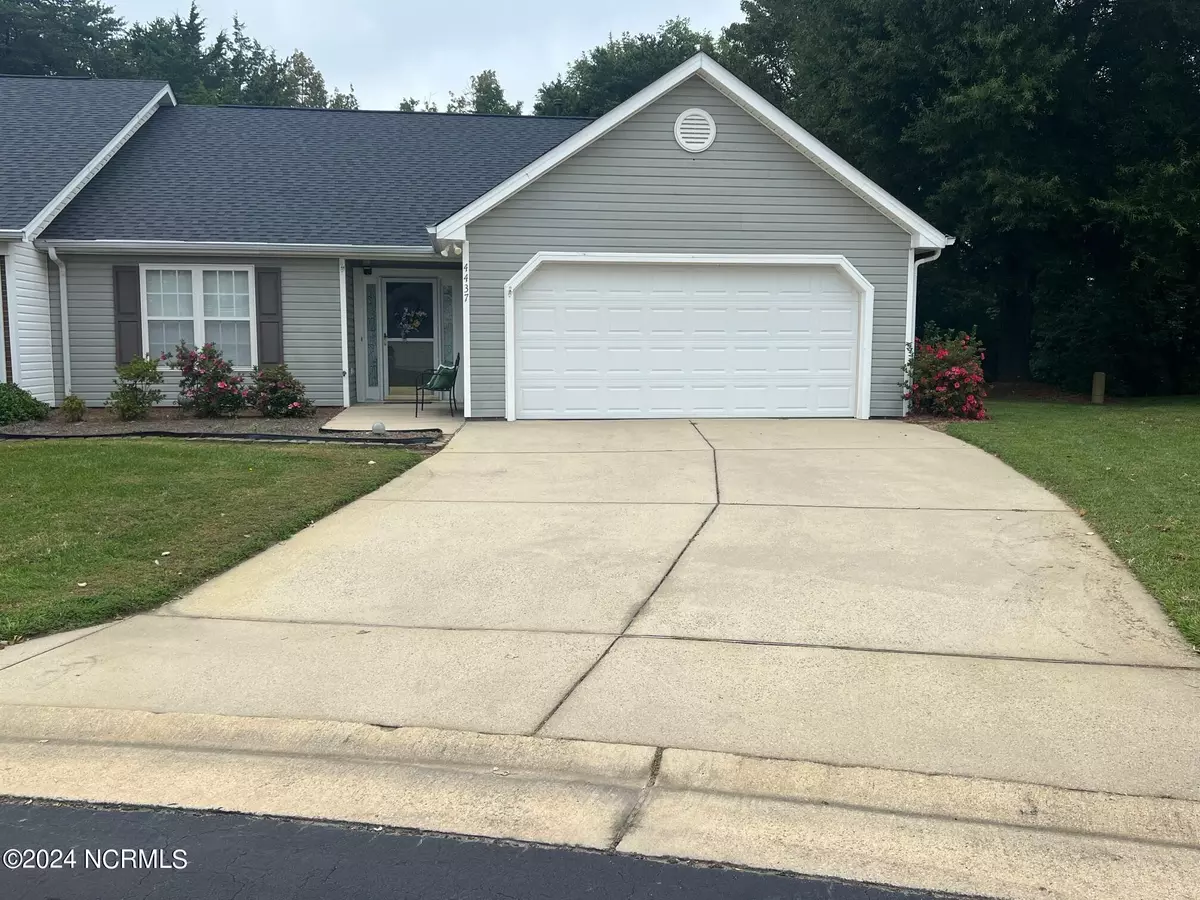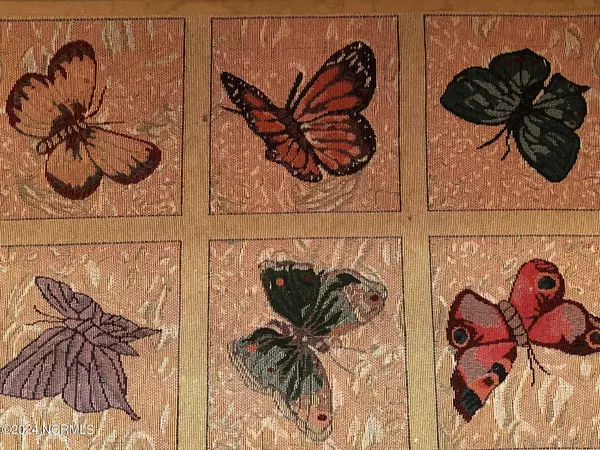4437 Fair Oaks LN #. High Point, NC 27265
3 Beds
2 Baths
1,371 SqFt
UPDATED:
12/09/2024 07:51 AM
Key Details
Property Type Townhouse
Sub Type Townhouse
Listing Status Active
Purchase Type For Sale
Square Footage 1,371 sqft
Price per Sqft $185
MLS Listing ID 100466263
Style Wood Frame
Bedrooms 3
Full Baths 2
HOA Fees $200
HOA Y/N Yes
Originating Board Hive MLS
Year Built 1999
Annual Tax Amount $2,514
Lot Size 2,614 Sqft
Acres 0.06
Lot Dimensions 20,20,66,41,57
Property Description
Ready For You...Call Today For A Showing... Don't Let This Home Slip Away...
Location
State NC
County Guilford
Community Other
Zoning Cu-Rm-5-Residential
Direction Skeet Club To Barrow Road. Left On Oak Chase. Right On Single Tree To Fair Oaks Lane 4437 Fair Oaks Lane
Location Details Mainland
Rooms
Basement None
Primary Bedroom Level Primary Living Area
Interior
Interior Features Foyer, Vaulted Ceiling(s), Ceiling Fan(s), Skylights, Walk-In Closet(s)
Heating Heat Pump, Fireplace(s), Natural Gas
Flooring Carpet, Laminate, Tile
Fireplaces Type Gas Log
Fireplace Yes
Window Features Blinds
Appliance Stove/Oven - Electric, Microwave - Built-In, Disposal, Dishwasher
Exterior
Exterior Feature Gas Logs
Parking Features Paved
Garage Spaces 4.0
Utilities Available Sewer Connected, Natural Gas Connected
Roof Type Shingle
Porch Patio, Porch
Building
Story 1
Entry Level One
Foundation Slab
Structure Type Gas Logs
New Construction No
Schools
Elementary Schools Southwest
Middle Schools Southeast Guilford Middle
High Schools Southwest Guilford
Others
Tax ID 0210172
Acceptable Financing Cash, Conventional
Listing Terms Cash, Conventional
Special Listing Condition None






