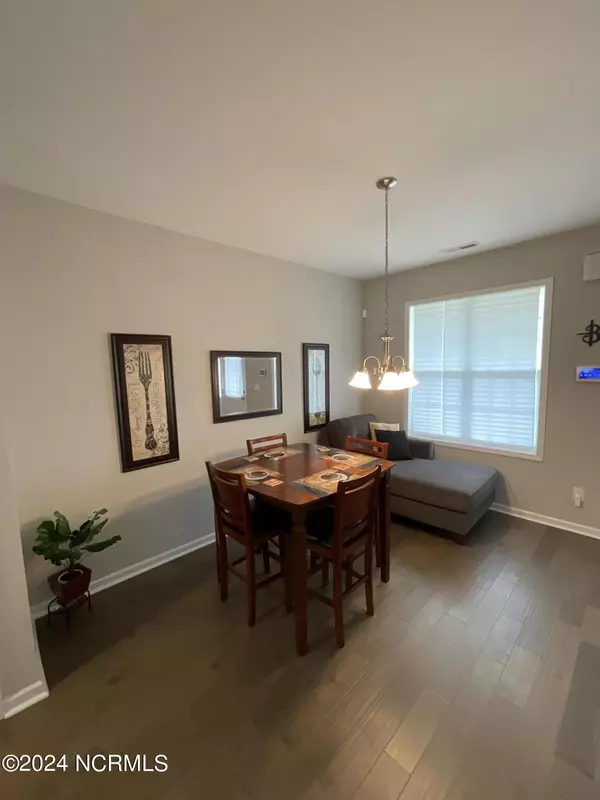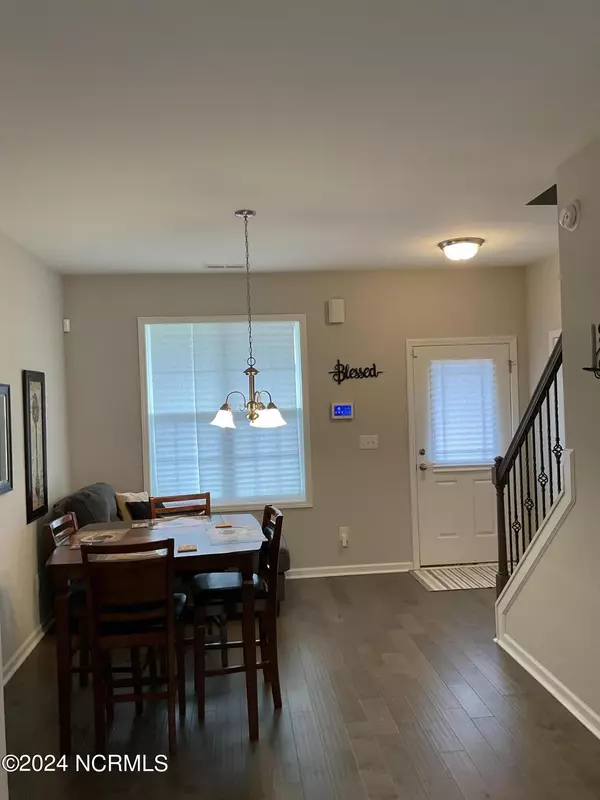74 Griffith PL Clayton, NC 27520
4 Beds
3 Baths
1,431 SqFt
UPDATED:
12/30/2024 02:50 PM
Key Details
Property Type Single Family Home
Sub Type Single Family Residence
Listing Status Pending
Purchase Type For Sale
Square Footage 1,431 sqft
Price per Sqft $209
Subdivision Parkview
MLS Listing ID 100466310
Bedrooms 4
Full Baths 2
Half Baths 1
HOA Fees $1,536
HOA Y/N Yes
Originating Board Hive MLS
Year Built 2018
Annual Tax Amount $2,376
Lot Size 3,485 Sqft
Acres 0.08
Lot Dimensions 39x93x39x93
Property Description
Location
State NC
County Johnston
Community Parkview
Zoning PUD
Direction From Raleigh, take I-40 E. Take US-70 Bus E exit 306 towards Clayton. L on S. Robertson St. L onto W. Stallings Street. R on CityRoad. L on Parkview Drive. L on Golden Gate Parkway. R on Forsyth Pkwy. L on Griffith Place. Your beautiful home is located at 74 Griffith Place
Location Details Mainland
Rooms
Basement None
Primary Bedroom Level Non Primary Living Area
Interior
Interior Features Kitchen Island, Tray Ceiling(s), Ceiling Fan(s), Pantry, Eat-in Kitchen, Walk-In Closet(s)
Heating Electric, Heat Pump
Cooling Central Air
Flooring LVT/LVP, Carpet, Vinyl
Fireplaces Type Gas Log
Fireplace Yes
Window Features Blinds
Appliance Washer, Stove/Oven - Electric, Refrigerator, Dryer, Dishwasher
Laundry Laundry Closet
Exterior
Parking Features Attached, Garage Door Opener
Garage Spaces 1.0
Utilities Available Water Connected, Sewer Connected
Waterfront Description None
Roof Type Shingle
Porch Covered, Patio, Porch
Building
Lot Description Open Lot
Story 2
Entry Level Two
Foundation Slab
New Construction No
Schools
Elementary Schools Cooper Academy
Middle Schools Riverwood
High Schools Clayton
Others
Tax ID 05030076q
Acceptable Financing Cash, Conventional, FHA, VA Loan
Listing Terms Cash, Conventional, FHA, VA Loan
Special Listing Condition None






