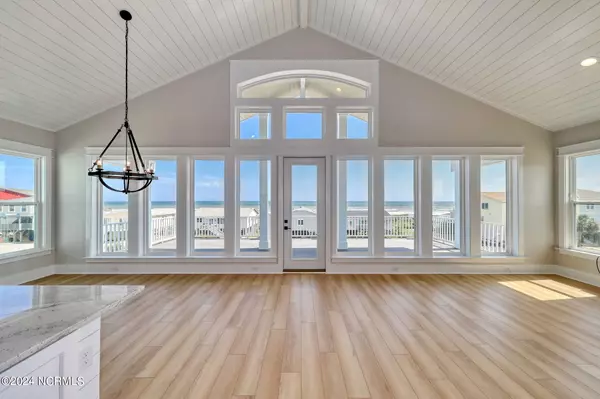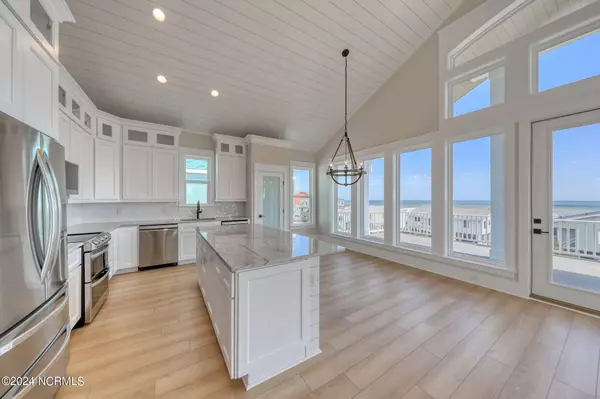435 E Second ST Ocean Isle Beach, NC 28469
5 Beds
5 Baths
2,500 SqFt
UPDATED:
09/23/2024 02:05 PM
Key Details
Property Type Single Family Home
Sub Type Single Family Residence
Listing Status Active
Purchase Type For Sale
Square Footage 2,500 sqft
Price per Sqft $730
Subdivision Not In Subdivision
MLS Listing ID 100466567
Style Wood Frame
Bedrooms 5
Full Baths 5
HOA Y/N No
Originating Board North Carolina Regional MLS
Year Built 2024
Lot Size 5,000 Sqft
Acres 0.11
Lot Dimensions 50x100x50x100
Property Description
Location
State NC
County Brunswick
Community Not In Subdivision
Zoning RES
Direction Ocean Isle Causeway onto the island. Left on East 2nd. Hoome on the left
Location Details Island
Rooms
Basement None
Primary Bedroom Level Primary Living Area
Interior
Interior Features Solid Surface, Kitchen Island, Elevator, 9Ft+ Ceilings, Tray Ceiling(s), Ceiling Fan(s), Reverse Floor Plan
Heating Heat Pump, Electric
Cooling Central Air
Flooring LVT/LVP, Tile
Window Features Thermal Windows,DP50 Windows
Appliance Washer, Vent Hood, Stove/Oven - Electric, Refrigerator, Microwave - Built-In, Dryer, Downdraft, Disposal, Dishwasher, Bar Refrigerator
Laundry Laundry Closet
Exterior
Exterior Feature Outdoor Shower, Irrigation System
Parking Features Covered, Gravel, Concrete, Off Street
Garage Spaces 4.0
Pool In Ground
Utilities Available Municipal Sewer Available
Waterfront Description Second Row
View Ocean
Roof Type Aluminum,Metal
Porch Covered, Deck, Porch
Building
Lot Description Level
Story 2
Entry Level Two
Foundation Other
Water Municipal Water
Structure Type Outdoor Shower,Irrigation System
New Construction Yes
Schools
Elementary Schools Union
Middle Schools Shallotte
High Schools West Brunswick
Others
Tax ID 244la006
Acceptable Financing Construction to Perm, Cash, Conventional
Listing Terms Construction to Perm, Cash, Conventional
Special Listing Condition None






