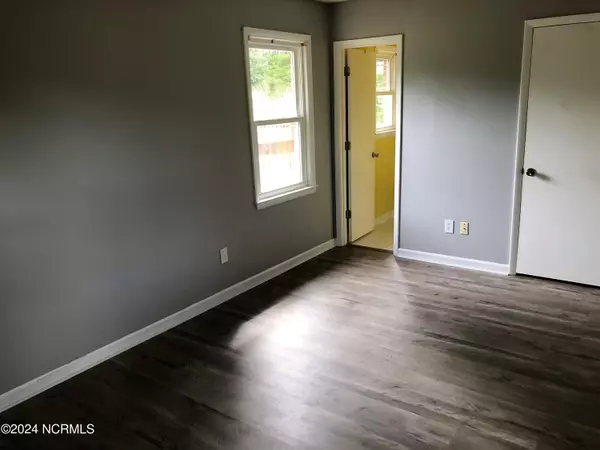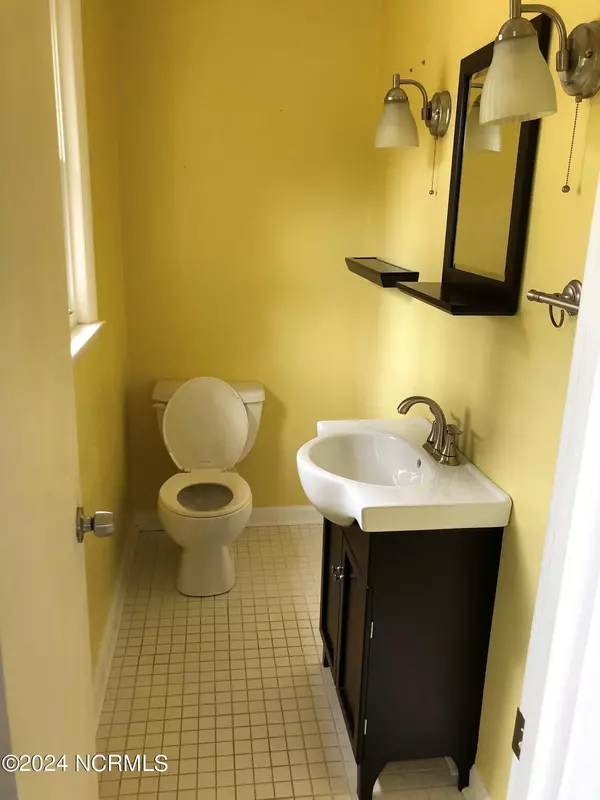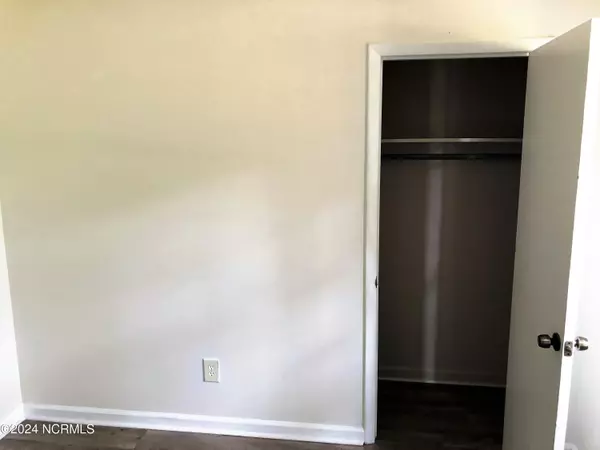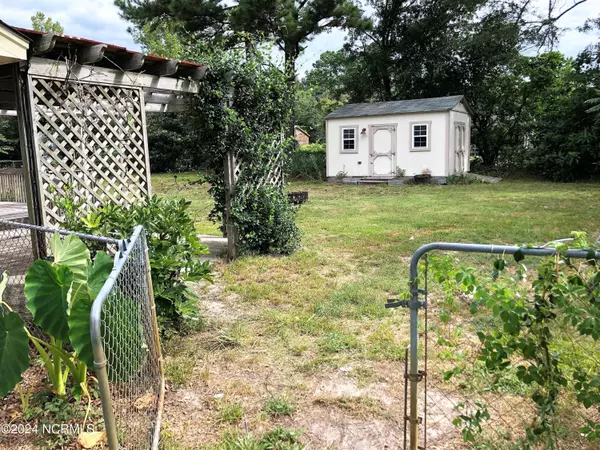106 W Brandywine CIR Wilmington, NC 28411
3 Beds
2 Baths
0.34 Acres Lot
UPDATED:
12/26/2024 05:22 PM
Key Details
Property Type Single Family Home
Sub Type Single Family Residence
Listing Status Active
Purchase Type For Rent
Subdivision Brandywine
MLS Listing ID 100466739
Bedrooms 3
Full Baths 1
Half Baths 1
HOA Y/N Yes
Originating Board Hive MLS
Year Built 1973
Lot Size 0.344 Acres
Acres 0.34
Property Description
Location
State NC
County New Hanover
Community Brandywine
Direction start on Oleander dr. 2.0 mi to Military Cutoff Rd 2.1 mi turn right on Covil Farm rd. 0.9 mi turn left Red Cedar Rd 0.4 mi turn right Middle Sound Lopp rd. 0.2 mi 1st. exit on Middle Sound Loop rd. 0.3 mi on Kenmore St 400 ft W Brandywine Circle 150 ft on the right
Location Details Mainland
Rooms
Primary Bedroom Level Primary Living Area
Interior
Heating Electric, Heat Pump
Cooling Central Air
Fireplaces Type None
Fireplace No
Appliance Washer, Stove/Oven - Electric, Refrigerator, Dryer, Dishwasher
Exterior
Parking Features Paved
Garage Spaces 1.0
Porch Patio
Building
Story 1
Entry Level One
Schools
Elementary Schools Ogden
Middle Schools Noble
High Schools Laney
Others
Tax ID R04415-011-007-000






