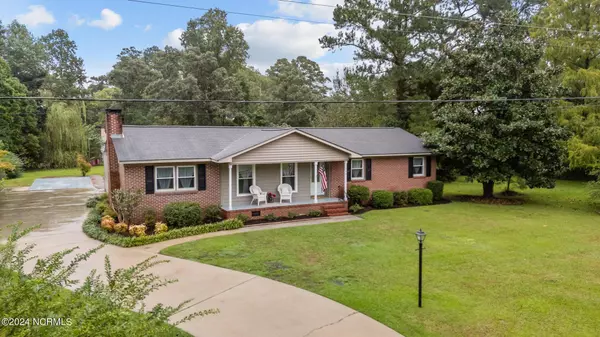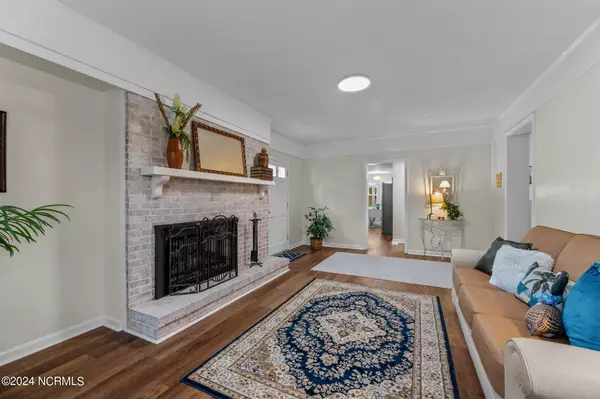123 Paradise CIR Havelock, NC 28532
4 Beds
3 Baths
1,895 SqFt
UPDATED:
12/16/2024 03:16 AM
Key Details
Property Type Single Family Home
Sub Type Single Family Residence
Listing Status Active Under Contract
Purchase Type For Sale
Square Footage 1,895 sqft
Price per Sqft $144
Subdivision Ketner Heights
MLS Listing ID 100466805
Style Wood Frame
Bedrooms 4
Full Baths 2
Half Baths 1
HOA Y/N No
Originating Board Hive MLS
Year Built 1965
Annual Tax Amount $1,004
Lot Size 0.460 Acres
Acres 0.46
Lot Dimensions 100x200
Property Description
Location
State NC
County Craven
Community Ketner Heights
Zoning Residential
Direction Hwy 70 to Ketner Blvd, right on Paradise Circle(2nd entrance)
Location Details Mainland
Rooms
Other Rooms Pergola
Basement Crawl Space
Primary Bedroom Level Primary Living Area
Interior
Interior Features Ceiling Fan(s)
Heating Heat Pump, Electric
Cooling Central Air
Flooring Laminate, Wood
Fireplaces Type Gas Log
Fireplace Yes
Appliance Stove/Oven - Electric, Refrigerator, Microwave - Built-In, Dishwasher, Cooktop - Electric
Laundry Inside
Exterior
Parking Features Additional Parking, Concrete
Roof Type Shingle
Porch Covered, Patio, Porch
Building
Story 1
Entry Level One
Sewer Septic On Site
Water Municipal Water
New Construction No
Schools
Elementary Schools Graham A. Barden
Middle Schools Tucker Creek
High Schools Havelock
Others
Tax ID 6-042 -028
Acceptable Financing Cash, Conventional, FHA, VA Loan
Listing Terms Cash, Conventional, FHA, VA Loan
Special Listing Condition None






