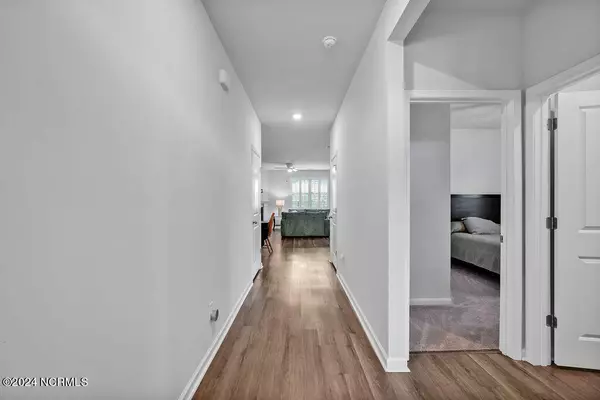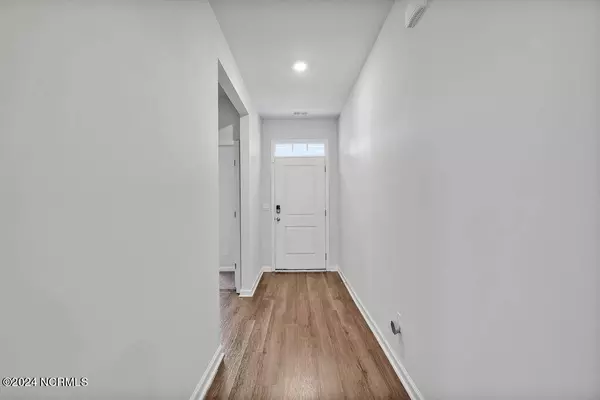1313 Clendon CIR Leland, NC 28451
3 Beds
2 Baths
1,517 SqFt
UPDATED:
12/23/2024 11:05 PM
Key Details
Property Type Single Family Home
Sub Type Single Family Residence
Listing Status Active Under Contract
Purchase Type For Sale
Square Footage 1,517 sqft
Price per Sqft $230
Subdivision Brunswick Forest
MLS Listing ID 100466044
Style Wood Frame
Bedrooms 3
Full Baths 2
HOA Fees $3,150
HOA Y/N Yes
Originating Board Hive MLS
Year Built 2023
Annual Tax Amount $2,393
Lot Size 5,358 Sqft
Acres 0.12
Lot Dimensions 46 X 112 X 50 X 112
Property Description
Location
State NC
County Brunswick
Community Brunswick Forest
Zoning R-75
Direction Hwy 17 turn on Brunswick Forest Parkway, Turn Right on Cove Garden Way, Right on Clendon. Home is on the Right.
Location Details Mainland
Rooms
Basement None
Primary Bedroom Level Primary Living Area
Interior
Interior Features Solid Surface, Kitchen Island, Master Downstairs, 9Ft+ Ceilings, Ceiling Fan(s), Pantry
Heating Fireplace(s), Electric, Heat Pump, Natural Gas
Cooling Central Air
Flooring LVT/LVP, Carpet
Fireplaces Type Gas Log
Fireplace Yes
Window Features Thermal Windows,Blinds
Appliance Washer, Stove/Oven - Gas, Self Cleaning Oven, Refrigerator, Microwave - Built-In, Dryer, Disposal, Dishwasher
Laundry Inside
Exterior
Exterior Feature Irrigation System, Gas Logs
Parking Features Concrete, Off Street
Garage Spaces 2.0
Pool None
Roof Type Shingle
Accessibility None
Porch Covered, Patio
Building
Story 1
Entry Level One
Foundation Slab
Sewer Municipal Sewer
Water Municipal Water
Structure Type Irrigation System,Gas Logs
New Construction No
Schools
Elementary Schools Town Creek
Middle Schools Town Creek
High Schools North Brunswick
Others
Tax ID 071bk144
Acceptable Financing Cash, Conventional, FHA, VA Loan
Listing Terms Cash, Conventional, FHA, VA Loan
Special Listing Condition None






