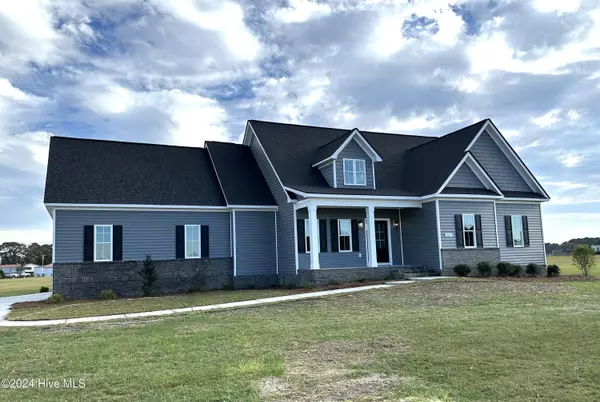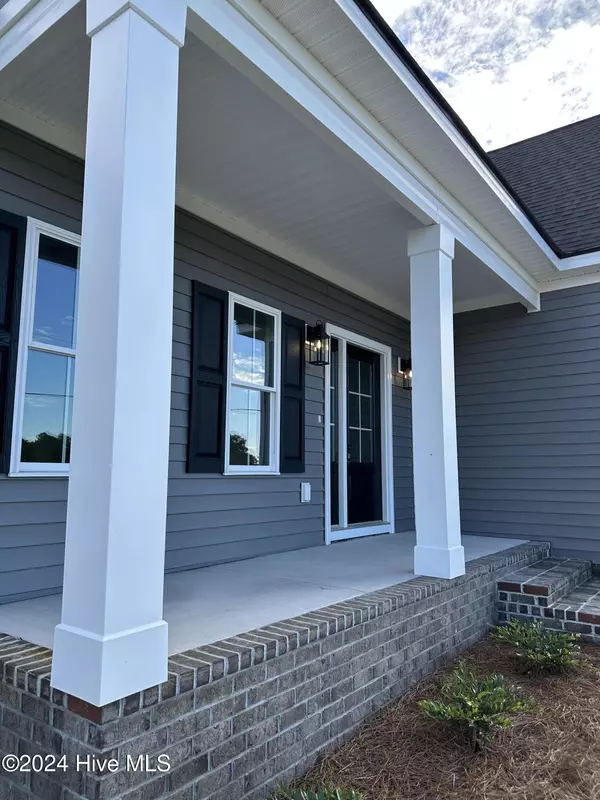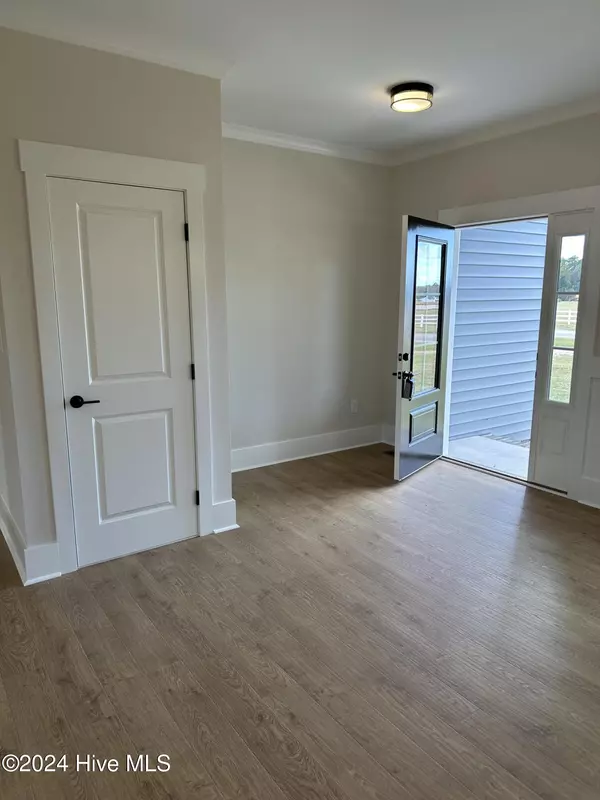537 Piney Grove Church RD La Grange, NC 28551
3 Beds
2 Baths
1,690 SqFt
UPDATED:
11/18/2024 06:11 PM
Key Details
Property Type Single Family Home
Sub Type Single Family Residence
Listing Status Active
Purchase Type For Sale
Square Footage 1,690 sqft
Price per Sqft $206
MLS Listing ID 100467007
Style Wood Frame
Bedrooms 3
Full Baths 2
HOA Y/N No
Originating Board North Carolina Regional MLS
Year Built 2024
Lot Size 1.670 Acres
Acres 1.67
Lot Dimensions 350.21 X 343.95 X 52.92 X 488.89
Property Description
Location
State NC
County Wayne
Community Other
Zoning 50-Rural Sg.Fam
Direction From Highway 70 bypass, exit #369 onto Highway 70 Business, turn onto Piney Grove Church Road approximately 1 mile.
Location Details Mainland
Rooms
Basement Crawl Space
Primary Bedroom Level Primary Living Area
Interior
Interior Features Master Downstairs, 9Ft+ Ceilings, Walk-in Shower, Walk-In Closet(s)
Heating Heat Pump, Electric, Forced Air
Cooling Central Air
Flooring LVT/LVP
Fireplaces Type Gas Log
Fireplace Yes
Window Features Thermal Windows
Appliance Range, Microwave - Built-In, Dishwasher, Cooktop - Electric
Laundry Hookup - Dryer, Laundry Closet, Washer Hookup
Exterior
Parking Features Concrete, Garage Door Opener
Garage Spaces 2.0
Utilities Available Municipal Water Available
Waterfront Description None
Roof Type Architectural Shingle
Porch Covered, Patio, Porch, Screened
Building
Story 1
Entry Level One,Two
Foundation Brick/Mortar
Sewer Septic On Site
New Construction Yes
Schools
Elementary Schools Spring Creek
Middle Schools Spring Creek
High Schools Spring Creek
Others
Tax ID 3546543388
Acceptable Financing Cash, Conventional
Listing Terms Cash, Conventional
Special Listing Condition None






