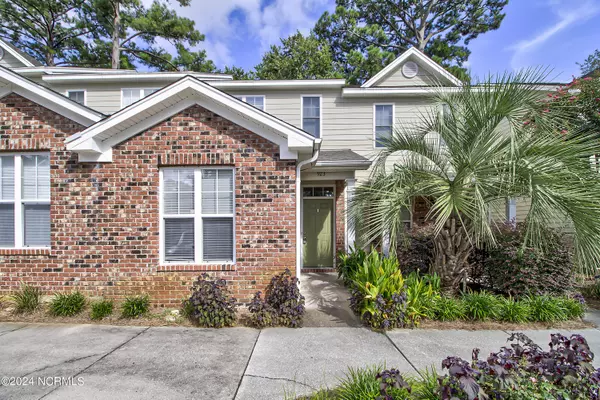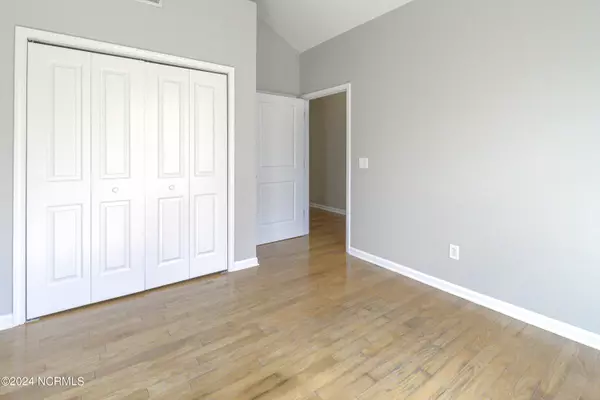923 Downey Branch LN Wilmington, NC 28403
3 Beds
3 Baths
1,230 SqFt
UPDATED:
01/03/2025 04:39 PM
Key Details
Property Type Townhouse
Sub Type Townhouse
Listing Status Active
Purchase Type For Sale
Square Footage 1,230 sqft
Price per Sqft $223
Subdivision Wilshire Townhouses
MLS Listing ID 100467032
Style Wood Frame
Bedrooms 3
Full Baths 3
HOA Fees $2,160
HOA Y/N Yes
Originating Board Hive MLS
Year Built 2005
Annual Tax Amount $1,444
Lot Size 915 Sqft
Acres 0.02
Lot Dimensions See tax records
Property Description
Location
State NC
County New Hanover
Community Wilshire Townhouses
Zoning MF-M
Direction Take College Rd to Wilshire near UNCW. Cross over Kerr Ave and stay on Wilshire about a half mile to Downey Branch Lane on left side. Unit #923 is to the left after entrance.
Location Details Mainland
Rooms
Primary Bedroom Level Primary Living Area
Interior
Interior Features 9Ft+ Ceilings, Ceiling Fan(s)
Heating Electric, Heat Pump
Cooling Central Air
Flooring Carpet, Wood
Fireplaces Type None
Fireplace No
Window Features Blinds
Exterior
Parking Features Assigned
Roof Type Architectural Shingle
Porch Patio
Building
Story 2
Entry Level Two
Foundation Slab
Sewer Municipal Sewer
Water Municipal Water
New Construction No
Schools
Elementary Schools Winter Park
Middle Schools Williston
High Schools Hoggard
Others
Tax ID R05514-001-049-000
Acceptable Financing Cash, Conventional, FHA, VA Loan
Listing Terms Cash, Conventional, FHA, VA Loan
Special Listing Condition None






