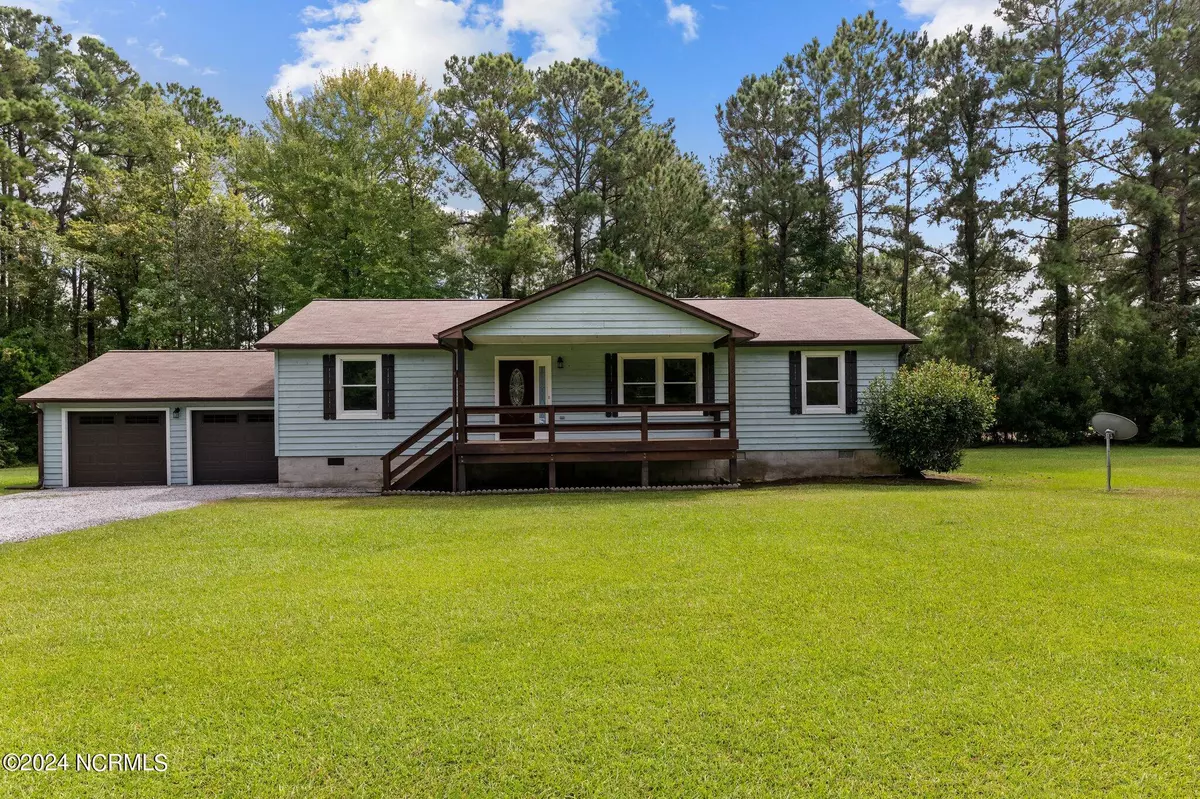151 Bayview DR Merritt, NC 28556
3 Beds
2 Baths
1,352 SqFt
UPDATED:
12/04/2024 09:04 PM
Key Details
Property Type Single Family Home
Sub Type Single Family Residence
Listing Status Active
Purchase Type For Sale
Square Footage 1,352 sqft
Price per Sqft $228
Subdivision Brandy Bay
MLS Listing ID 100467164
Style Wood Frame
Bedrooms 3
Full Baths 2
HOA Y/N No
Originating Board Hive MLS
Year Built 1990
Annual Tax Amount $895
Lot Size 0.850 Acres
Acres 0.85
Lot Dimensions irregular
Property Description
Location
State NC
County Pamlico
Community Brandy Bay
Zoning Res
Direction From Hwy 55 after passing the town of Stonewall, turn left onto Florence Rd. Travel on Florence and turn left onto Winchester Rd. Follow Winchester Rd. to Bayview Rd and turn left, Home will be on the left
Location Details Mainland
Rooms
Other Rooms Shed(s)
Basement Crawl Space, None
Primary Bedroom Level Primary Living Area
Interior
Interior Features Ceiling Fan(s), Walk-in Shower, Walk-In Closet(s)
Heating Heat Pump, Electric
Flooring LVT/LVP
Fireplaces Type None
Fireplace No
Window Features Thermal Windows,Blinds
Appliance Stove/Oven - Electric, Self Cleaning Oven, Refrigerator, Microwave - Built-In
Exterior
Parking Features Garage Door Opener, Off Street, On Site, Unpaved
Garage Spaces 2.0
Pool None
Utilities Available Water Connected
Roof Type Shingle
Porch Covered, Deck
Building
Lot Description Interior Lot, Level
Story 1
Entry Level One
Foundation Block
Sewer Septic On Site
Water Municipal Water
New Construction No
Schools
Elementary Schools Pamlico County Primary
Middle Schools Pamlico County
High Schools Pamlico County
Others
Tax ID L07-21-12
Acceptable Financing Cash, Conventional, VA Loan
Listing Terms Cash, Conventional, VA Loan
Special Listing Condition None






