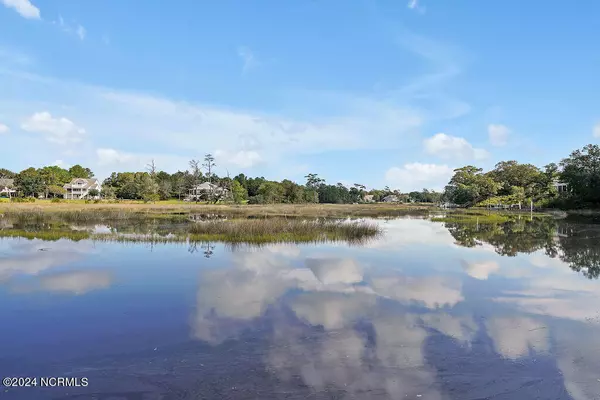100 Drake RD Hampstead, NC 28443
4 Beds
5 Baths
3,947 SqFt
UPDATED:
12/07/2024 11:29 PM
Key Details
Property Type Single Family Home
Sub Type Single Family Residence
Listing Status Active
Purchase Type For Sale
Square Footage 3,947 sqft
Price per Sqft $323
Subdivision Mallard Bay
MLS Listing ID 100467265
Style Wood Frame
Bedrooms 4
Full Baths 4
Half Baths 1
HOA Y/N No
Originating Board Hive MLS
Year Built 2000
Annual Tax Amount $5,984
Lot Size 0.802 Acres
Acres 0.8
Lot Dimensions Irregular (see attached septic permit)
Property Description
Location
State NC
County Pender
Community Mallard Bay
Zoning RP
Direction Hwy 17 N - turn right on Country Club, right on Mallard Bay left on Drake.
Location Details Mainland
Rooms
Other Rooms Pergola
Basement Partially Finished
Primary Bedroom Level Primary Living Area
Interior
Interior Features Foyer, In-Law Floorplan, Whole-Home Generator, Bookcases, Kitchen Island, 2nd Kitchen, 9Ft+ Ceilings, Tray Ceiling(s), Ceiling Fan(s), Pantry, Walk-in Shower, Walk-In Closet(s)
Heating Heat Pump, Electric, Propane
Flooring Carpet, Tile, Wood
Fireplaces Type Gas Log
Fireplace Yes
Window Features Blinds
Laundry Inside
Exterior
Parking Features Concrete
Garage Spaces 2.0
Waterfront Description Pier
View Creek/Stream
Roof Type Architectural Shingle
Porch Patio, Porch, Screened
Building
Story 2
Entry Level Three Or More
Foundation Slab
Sewer Septic On Site
Water Municipal Water
New Construction No
Schools
Elementary Schools Topsail
Middle Schools Topsail
High Schools Topsail
Others
Tax ID 4213-15-4832-0000
Acceptable Financing Cash, Conventional
Listing Terms Cash, Conventional
Special Listing Condition None






