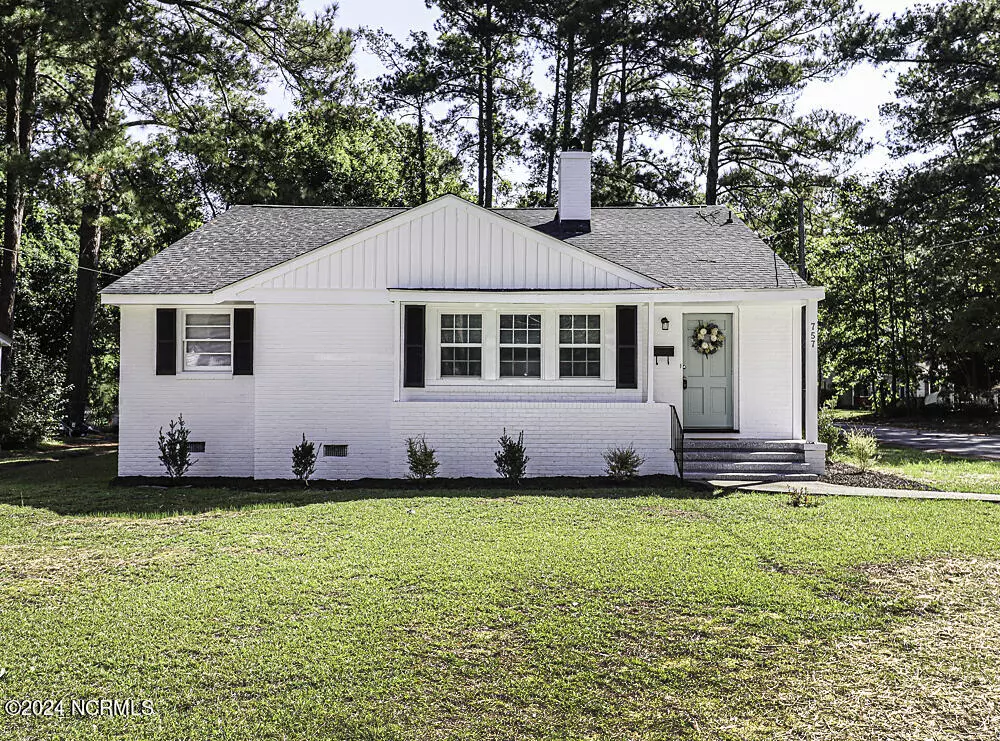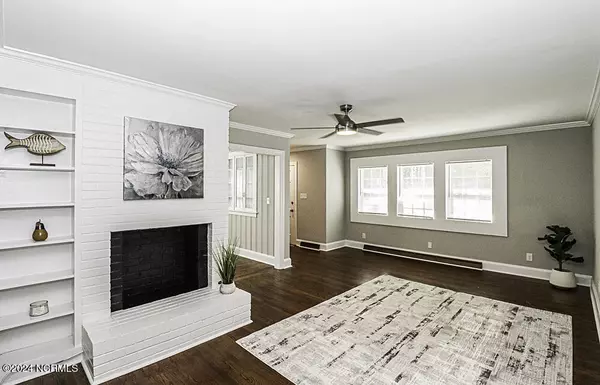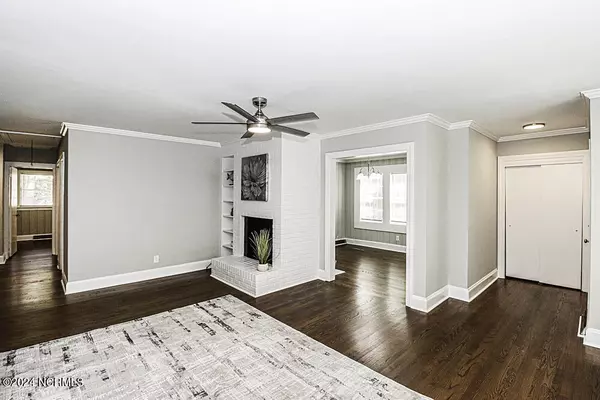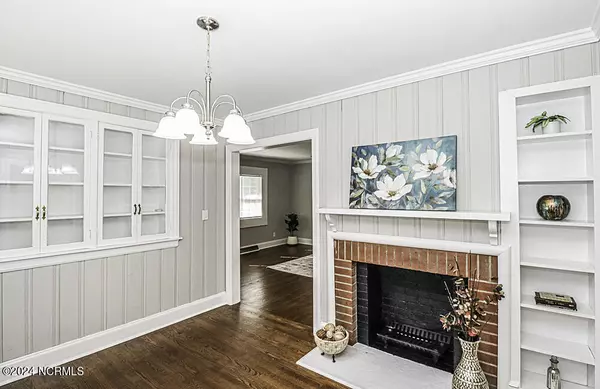757 Cedarbrook DR Rocky Mount, NC 27803
3 Beds
2 Baths
1,569 SqFt
UPDATED:
01/03/2025 04:19 PM
Key Details
Property Type Single Family Home
Sub Type Single Family Residence
Listing Status Active
Purchase Type For Sale
Square Footage 1,569 sqft
Price per Sqft $139
Subdivision Cedarbrook
MLS Listing ID 100467281
Style Wood Frame
Bedrooms 3
Full Baths 2
HOA Y/N No
Originating Board Hive MLS
Year Built 1956
Annual Tax Amount $781
Lot Size 10,454 Sqft
Acres 0.24
Lot Dimensions 61x175
Property Description
Location
State NC
County Nash
Community Cedarbrook
Zoning RES
Direction From Bethlehem Road, turn left on Hammond Street. Turn right on Cedarbrook, house is on the left.
Location Details Mainland
Rooms
Other Rooms Storage
Basement Crawl Space
Primary Bedroom Level Primary Living Area
Interior
Interior Features Bookcases, Master Downstairs, Ceiling Fan(s), Pantry, Walk-in Shower
Heating Gas Pack, Electric
Cooling Central Air
Flooring LVT/LVP, Wood
Window Features Blinds
Appliance Stove/Oven - Electric, Microwave - Built-In, Dishwasher
Laundry In Hall
Exterior
Parking Features Asphalt, Circular Driveway
Roof Type Architectural Shingle
Porch Covered, Enclosed, Porch
Building
Lot Description Corner Lot
Story 1
Entry Level One
Sewer Municipal Sewer
Water Municipal Water
New Construction No
Schools
Elementary Schools Other
Middle Schools Rocky Mount
High Schools Rocky Mount
Others
Tax ID 3759-05-18-5367
Acceptable Financing Cash, Conventional
Listing Terms Cash, Conventional
Special Listing Condition None






