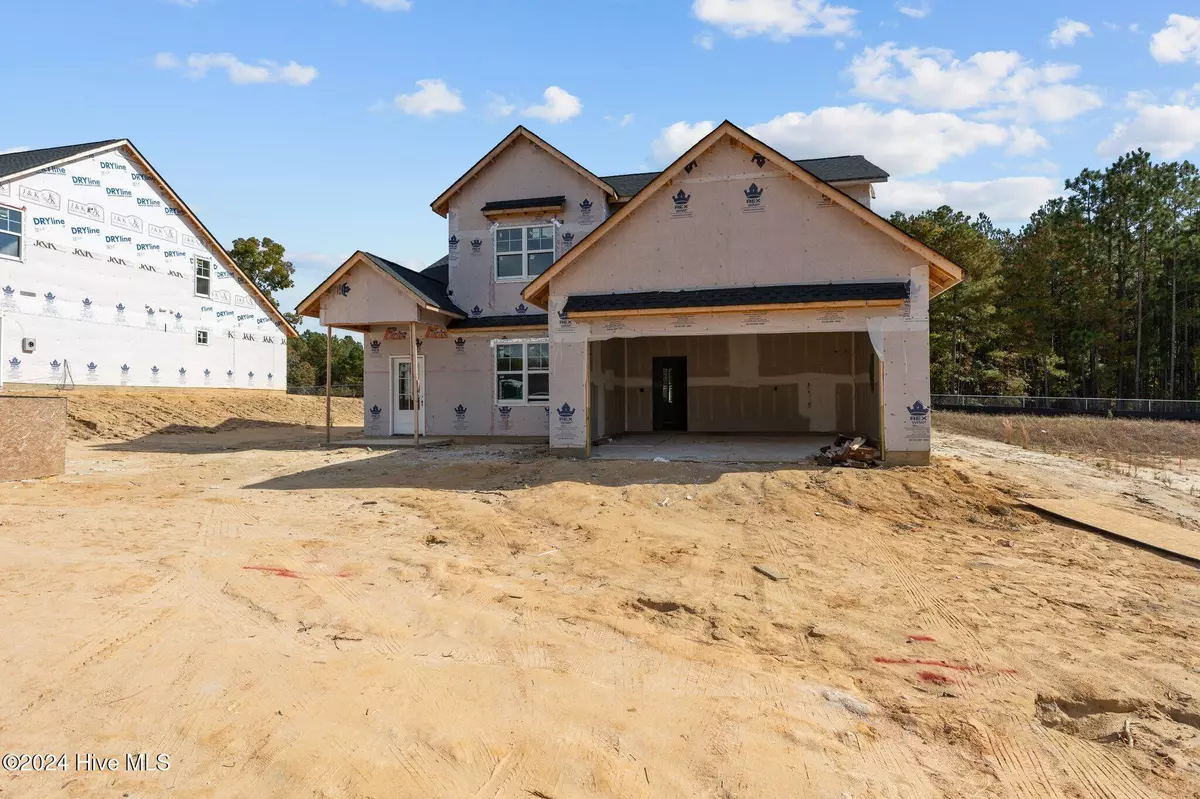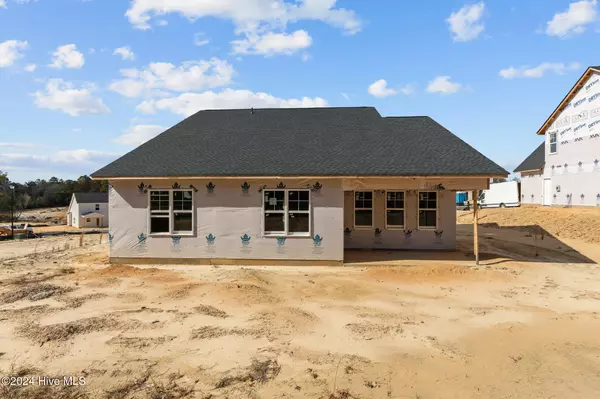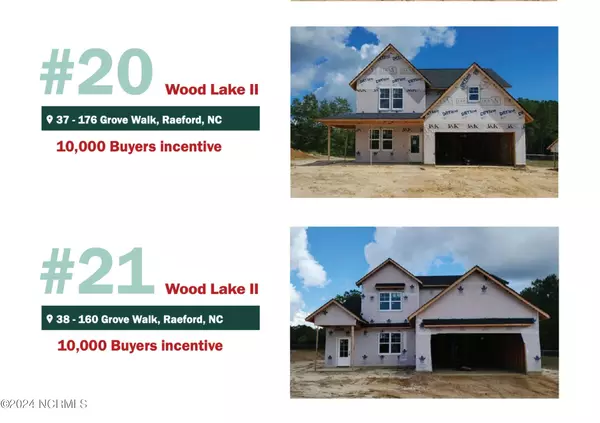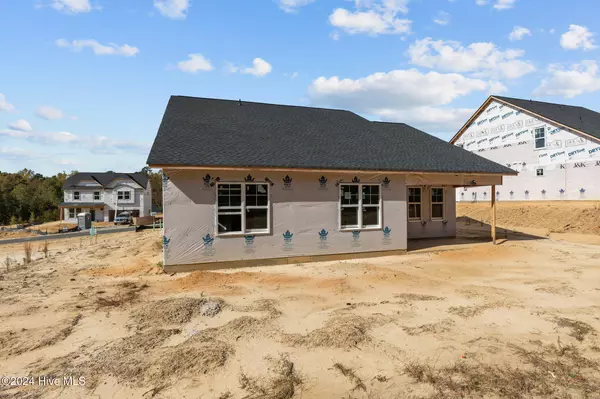160 Grove Walk RD Raeford, NC 28376
4 Beds
3 Baths
2,154 SqFt
UPDATED:
12/17/2024 10:25 PM
Key Details
Property Type Single Family Home
Sub Type Single Family Residence
Listing Status Active
Purchase Type For Sale
Square Footage 2,154 sqft
Price per Sqft $180
Subdivision Wood Lake Ii
MLS Listing ID 100467610
Style Wood Frame
Bedrooms 4
Full Baths 2
Half Baths 1
HOA Fees $600
HOA Y/N Yes
Originating Board Hive MLS
Year Built 2024
Lot Size 10,454 Sqft
Acres 0.24
Lot Dimensions 80x130
Property Description
Lake II in Hoke County.
Location
State NC
County Hoke
Community Wood Lake Ii
Zoning r
Direction Follow link https://maps.app.goo.gl/W6tihuKSPCfdMimW9
Location Details Mainland
Rooms
Basement None
Primary Bedroom Level Primary Living Area
Interior
Interior Features Kitchen Island, Master Downstairs, 9Ft+ Ceilings, Vaulted Ceiling(s), Ceiling Fan(s), Pantry, Eat-in Kitchen
Heating Heat Pump, Fireplace(s), Electric
Cooling Zoned
Flooring LVT/LVP, Carpet, Tile, Vinyl
Appliance Stove/Oven - Electric, Range, Dishwasher
Laundry Hookup - Dryer, Laundry Closet, Washer Hookup
Exterior
Parking Features Attached, Concrete
Garage Spaces 2.0
Roof Type Architectural Shingle
Porch Covered
Building
Story 2
Entry Level Two
Foundation Slab
Sewer Municipal Sewer
Water Municipal Water
New Construction Yes
Schools
Elementary Schools Scurlock
Middle Schools East Hoke Middle
High Schools Hoke County High
Others
Tax ID 49455-04-01-021
Acceptable Financing Cash, Conventional, FHA, VA Loan
Listing Terms Cash, Conventional, FHA, VA Loan
Special Listing Condition None






