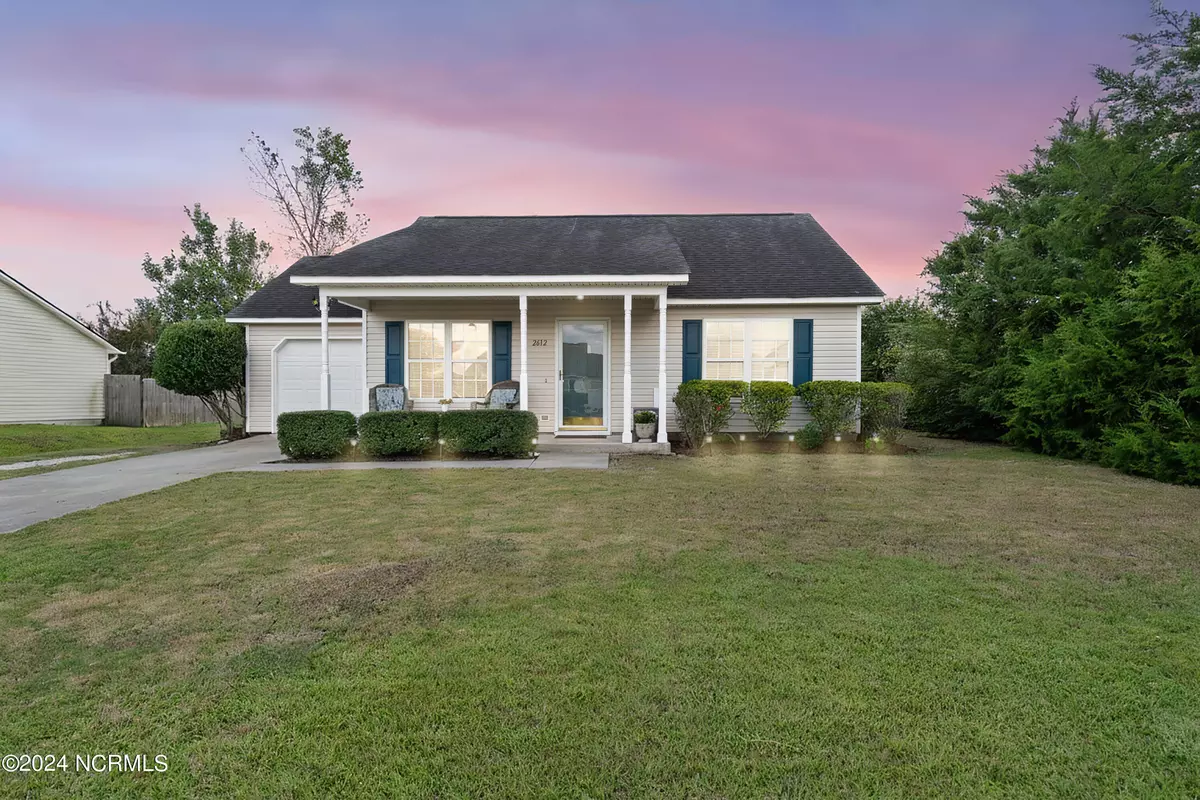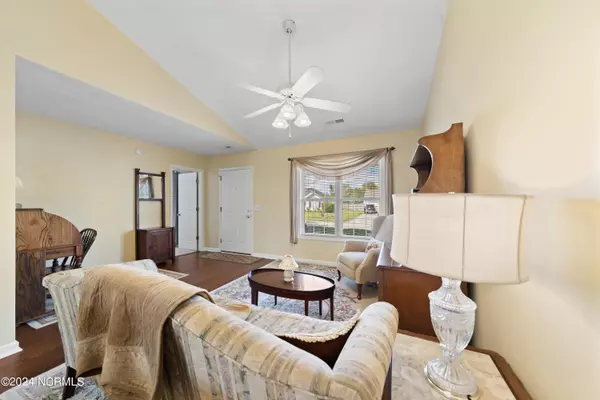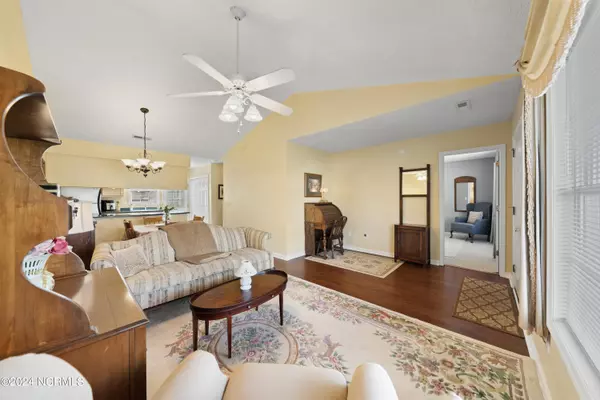GET MORE INFORMATION
$ 290,000
$ 305,000 4.9%
2612 Bradfield CT Wilmington, NC 28411
3 Beds
2 Baths
1,105 SqFt
UPDATED:
Key Details
Sold Price $290,000
Property Type Single Family Home
Sub Type Single Family Residence
Listing Status Sold
Purchase Type For Sale
Square Footage 1,105 sqft
Price per Sqft $262
Subdivision Alamosa Place
MLS Listing ID 100467795
Sold Date 01/07/25
Style Wood Frame
Bedrooms 3
Full Baths 2
HOA Fees $163
HOA Y/N Yes
Originating Board Hive MLS
Year Built 1999
Annual Tax Amount $1,017
Lot Size 9,627 Sqft
Acres 0.22
Lot Dimensions irregular
Property Description
Location
State NC
County New Hanover
Community Alamosa Place
Zoning R-15
Direction Market St to ramp onto Military Cutoff Rd Bypass; left toward Bradfield Ct.; house on left
Location Details Mainland
Rooms
Basement None
Primary Bedroom Level Primary Living Area
Interior
Interior Features Master Downstairs, 9Ft+ Ceilings, Vaulted Ceiling(s), Ceiling Fan(s), Walk-In Closet(s)
Heating Heat Pump, Electric, Forced Air
Cooling Central Air
Flooring Carpet, Tile, Vinyl, Wood
Fireplaces Type None
Fireplace No
Appliance Refrigerator, Range, Dishwasher
Laundry Hookup - Dryer, Laundry Closet, Washer Hookup
Exterior
Parking Features Off Street
Roof Type Shingle
Porch Patio, Porch
Building
Story 1
Entry Level One
Foundation Slab
Sewer Municipal Sewer
Water Municipal Water
New Construction No
Schools
Elementary Schools Murrayville
Middle Schools Trask
High Schools Laney
Others
Tax ID R03500-009-058-000
Acceptable Financing Cash, Conventional
Listing Terms Cash, Conventional
Special Listing Condition None






