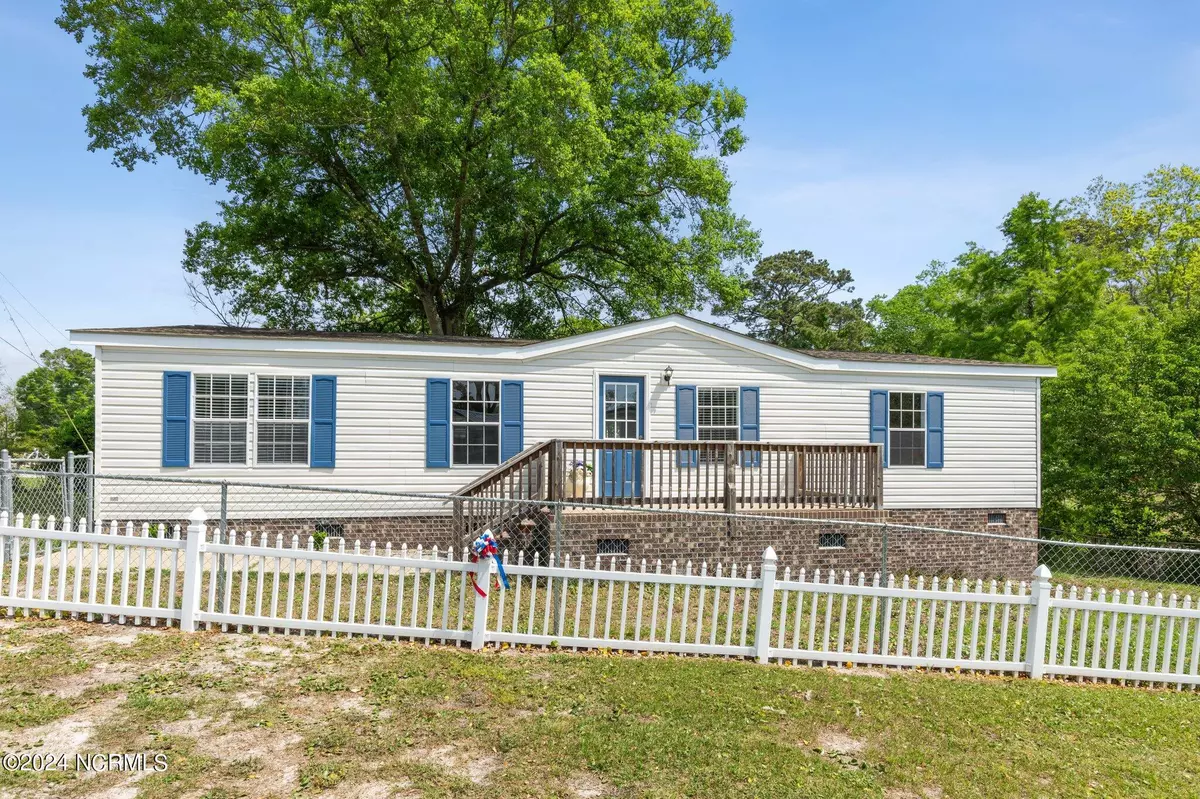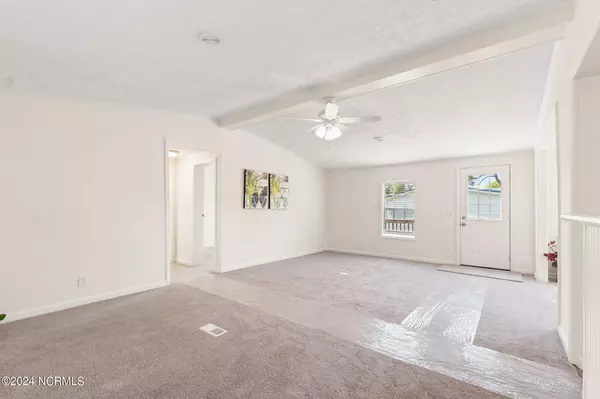2807 Cross Bones RD SW Supply, NC 28462
3 Beds
2 Baths
1,248 SqFt
UPDATED:
11/12/2024 06:22 PM
Key Details
Property Type Manufactured Home
Sub Type Manufactured Home
Listing Status Active
Purchase Type For Sale
Square Footage 1,248 sqft
Price per Sqft $200
Subdivision Buccaneer Hills
MLS Listing ID 100468031
Style Wood Frame
Bedrooms 3
Full Baths 2
HOA Fees $150
HOA Y/N Yes
Originating Board North Carolina Regional MLS
Year Built 1997
Annual Tax Amount $792
Lot Size 8,538 Sqft
Acres 0.2
Lot Dimensions 38x147x78x151
Property Description
Location
State NC
County Brunswick
Community Buccaneer Hills
Zoning Co-R-6000
Direction Traveling northeast on Main St in Shallotte, Turn right onto Smith Ave, Road name changes to NC-130 / Holden Beach Rd, Turn right onto Kirby Rd SW, Turn right onto Seashore Rd SW, Turn left onto S Bluebeard Trail SW, Turn left onto Cross Bones Rd SW, Destination is on Right
Location Details Mainland
Rooms
Basement Crawl Space
Primary Bedroom Level Primary Living Area
Interior
Interior Features Master Downstairs, Walk-In Closet(s)
Heating Electric, Heat Pump
Cooling Central Air
Flooring Carpet, Laminate, Tile
Fireplaces Type None
Fireplace No
Appliance Stove/Oven - Electric, Refrigerator, Dishwasher
Laundry Hookup - Dryer, Washer Hookup
Exterior
Parking Features On Site
Waterfront Description Water Access Comm,Waterfront Comm
View Pond
Roof Type Shingle
Porch Porch, Screened
Building
Story 1
Entry Level One
Foundation Brick/Mortar, Block, Permanent
Sewer Septic On Site
Water Municipal Water
New Construction No
Schools
Elementary Schools Supply
Middle Schools Cedar Grove
High Schools West Brunswick
Others
Tax ID 231jg00601
Acceptable Financing Cash, Conventional, FHA, USDA Loan, VA Loan
Listing Terms Cash, Conventional, FHA, USDA Loan, VA Loan
Special Listing Condition None






