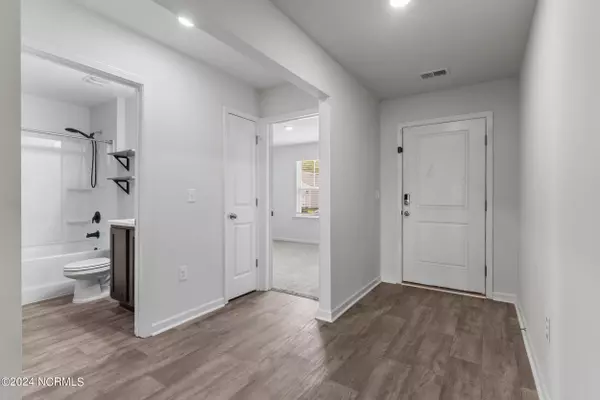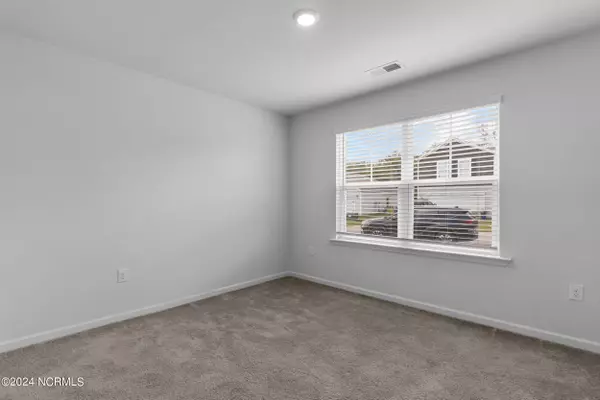594 Avington LN NE Leland, NC 28451
3 Beds
2 Baths
1,615 SqFt
UPDATED:
12/10/2024 06:04 PM
Key Details
Property Type Single Family Home
Sub Type Single Family Residence
Listing Status Active
Purchase Type For Sale
Square Footage 1,615 sqft
Price per Sqft $204
Subdivision Seabrooke
MLS Listing ID 100468116
Style Wood Frame
Bedrooms 3
Full Baths 2
HOA Fees $600
HOA Y/N Yes
Originating Board Hive MLS
Year Built 2020
Annual Tax Amount $1,244
Lot Size 8,407 Sqft
Acres 0.19
Lot Dimensions irregular
Property Description
Location
State NC
County Brunswick
Community Seabrooke
Zoning Co-R-7500
Direction Hwy 17 south, right on Lanvale Rd. Left on Old Lanvale Rd, Right on Buckeye and travel into entrance of SeaBrooke. Take first left onto Highcroft and next right onto Avington. Call for additional directions
Location Details Mainland
Rooms
Basement None
Primary Bedroom Level Primary Living Area
Interior
Interior Features Foyer, Master Downstairs, Pantry, Walk-in Shower, Walk-In Closet(s)
Heating Electric, Heat Pump
Cooling Central Air
Flooring Carpet, Vinyl
Fireplaces Type None
Fireplace No
Window Features Thermal Windows
Appliance Stove/Oven - Electric, Refrigerator, Microwave - Built-In, Disposal, Dishwasher
Laundry Inside
Exterior
Parking Features Off Street
Garage Spaces 2.0
Roof Type Shingle
Porch Covered, Patio
Building
Story 1
Entry Level One
Foundation Raised, Slab
Sewer Municipal Sewer
Water Municipal Water
New Construction No
Schools
Elementary Schools Town Creek
Middle Schools Town Creek
High Schools North Brunswick
Others
Tax ID 046ej004
Acceptable Financing Cash, Conventional, FHA, USDA Loan, VA Loan
Listing Terms Cash, Conventional, FHA, USDA Loan, VA Loan
Special Listing Condition None






