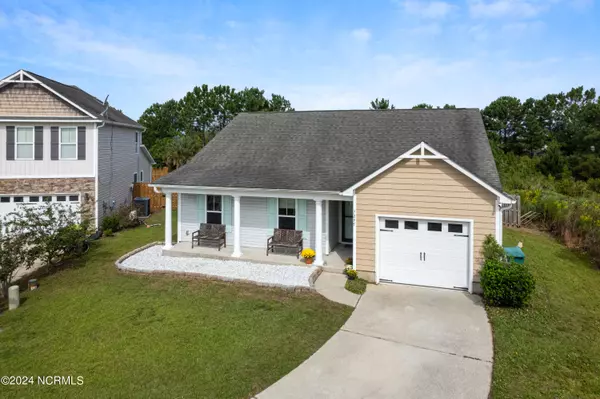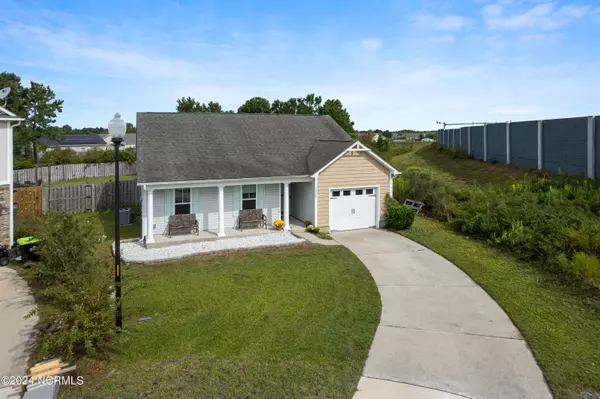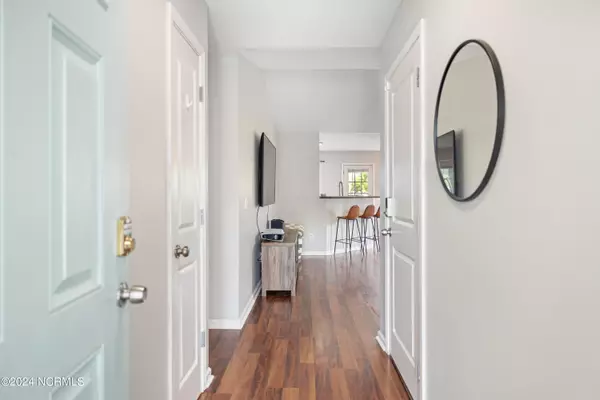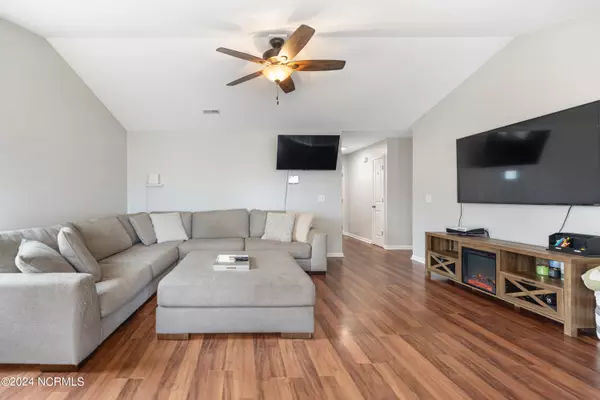7295 Copperfield CT Wilmington, NC 28411
3 Beds
2 Baths
1,354 SqFt
UPDATED:
12/17/2024 05:12 PM
Key Details
Property Type Single Family Home
Sub Type Single Family Residence
Listing Status Active Under Contract
Purchase Type For Sale
Square Footage 1,354 sqft
Price per Sqft $246
Subdivision Holly Field
MLS Listing ID 100468311
Style Wood Frame
Bedrooms 3
Full Baths 2
HOA Fees $400
HOA Y/N Yes
Originating Board Hive MLS
Year Built 2009
Annual Tax Amount $1,138
Lot Size 8,973 Sqft
Acres 0.21
Lot Dimensions 62x107x43x71x87
Property Description
The by-pass offers added convenience and increased privacy! Inside the home, it remains quiet and peaceful, making it a perfect retreat.
Location
State NC
County New Hanover
Community Holly Field
Zoning R-10
Direction Bypass N to left on Putnam. First right onto Copperfield. House is at the end in the culdesac.
Location Details Mainland
Rooms
Primary Bedroom Level Primary Living Area
Interior
Interior Features Master Downstairs, 9Ft+ Ceilings, Vaulted Ceiling(s)
Heating Electric, Heat Pump
Cooling Central Air
Fireplaces Type None
Fireplace No
Laundry Inside
Exterior
Parking Features Attached, Concrete
Garage Spaces 1.0
Roof Type Shingle
Porch Patio, Porch
Building
Lot Description Cul-de-Sac Lot
Story 1
Entry Level One
Foundation Slab
Sewer Municipal Sewer
Water Municipal Water
New Construction No
Schools
Elementary Schools Porters Neck
Middle Schools Holly Shelter
High Schools Laney
Others
Tax ID R04400-001-370-000
Acceptable Financing Cash, Conventional, FHA, VA Loan
Listing Terms Cash, Conventional, FHA, VA Loan
Special Listing Condition None






