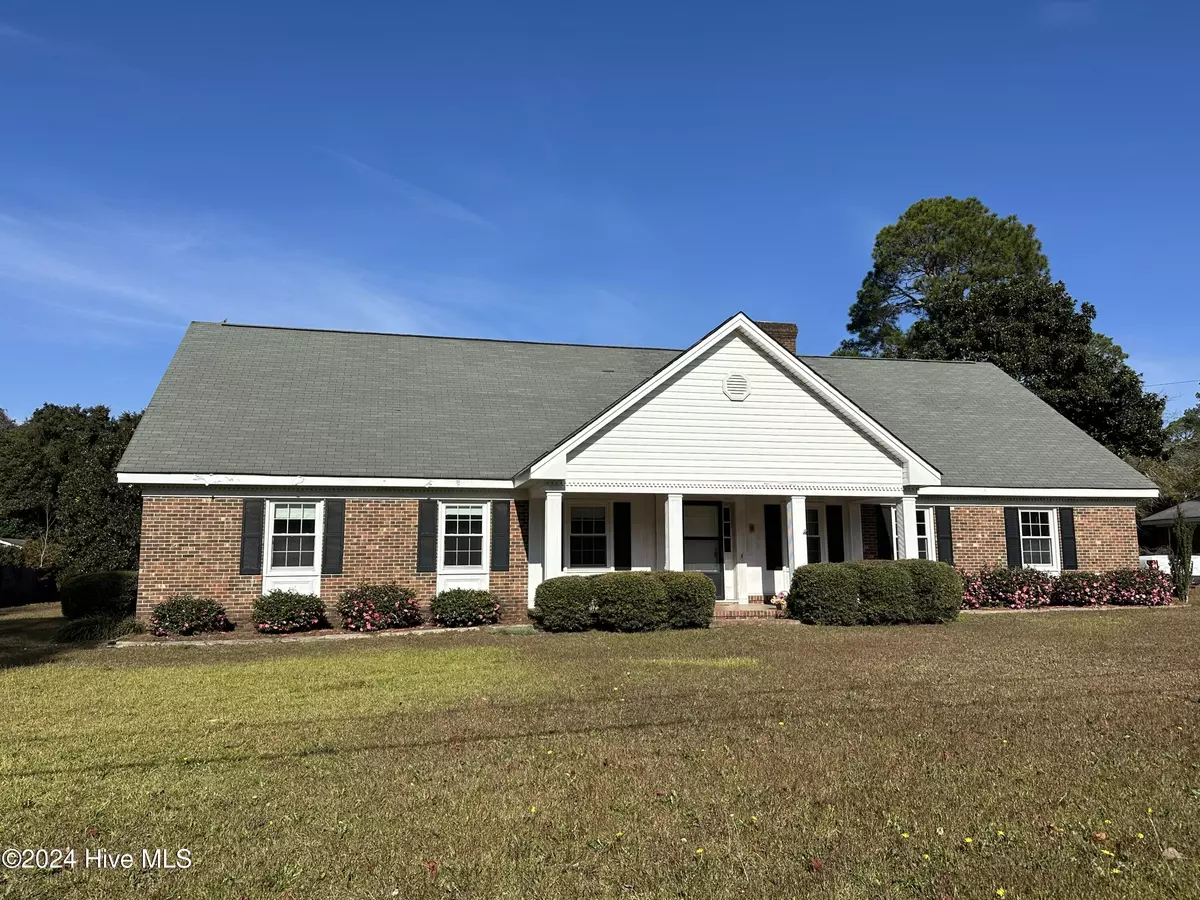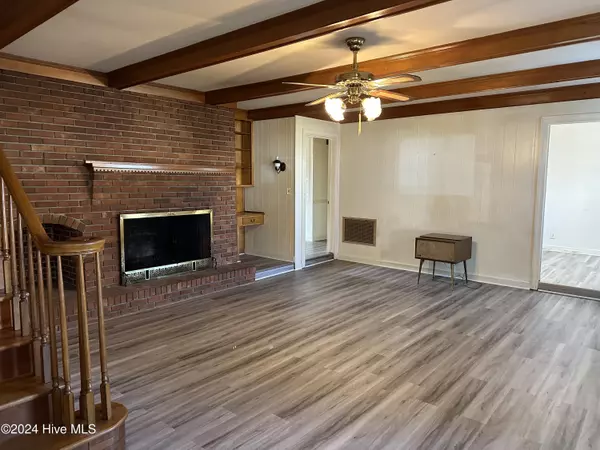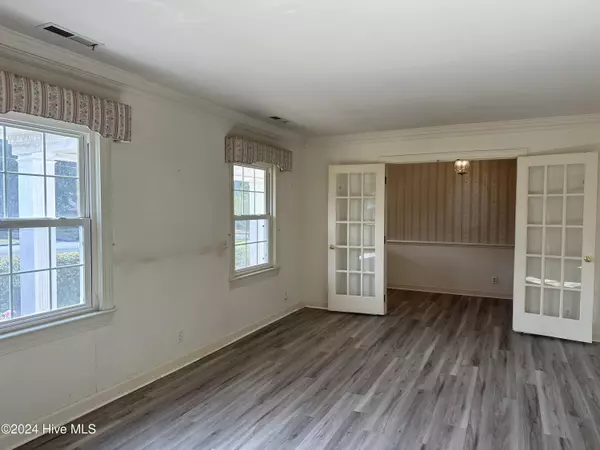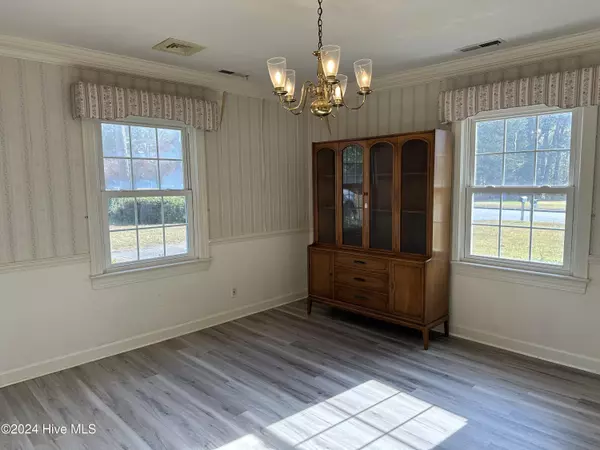605 N Woodberry DR Goldsboro, NC 27534
3 Beds
2 Baths
2,446 SqFt
UPDATED:
11/30/2024 04:06 AM
Key Details
Property Type Single Family Home
Sub Type Single Family Residence
Listing Status Active
Purchase Type For Sale
Square Footage 2,446 sqft
Price per Sqft $116
Subdivision Forest Hills
MLS Listing ID 100468568
Style Wood Frame
Bedrooms 3
Full Baths 2
HOA Y/N No
Originating Board Hive MLS
Year Built 1968
Lot Size 0.517 Acres
Acres 0.52
Lot Dimensions 150X150.25X150X150.25
Property Description
Location
State NC
County Wayne
Community Forest Hills
Zoning Res
Direction Hwy 70 to Spence/Cuyler Best Rd. Turn left onto N Spence toward Cuyler Best Rd. Turn left onto Chafin Rd, turn left onto Breve Dr, turn right onto E. Forest Hill Dr, turn left onto N. Woodberry Dr. House on right.
Location Details Mainland
Rooms
Primary Bedroom Level Primary Living Area
Interior
Interior Features Foyer, Master Downstairs, Ceiling Fan(s)
Heating Gas Pack, Propane
Cooling Central Air
Flooring LVT/LVP, Carpet, Vinyl
Window Features Thermal Windows
Exterior
Parking Features Covered, Concrete, Lighted
Carport Spaces 2
Roof Type Shingle
Porch Covered
Building
Story 2
Entry Level Two
Foundation Slab
Water Municipal Water
New Construction No
Schools
Elementary Schools Tommy'S Road
Middle Schools Eastern Wayne
High Schools Eastern Wayne
Others
Tax ID 35193923997
Acceptable Financing Cash, Conventional, FHA, VA Loan
Listing Terms Cash, Conventional, FHA, VA Loan
Special Listing Condition Estate Sale






