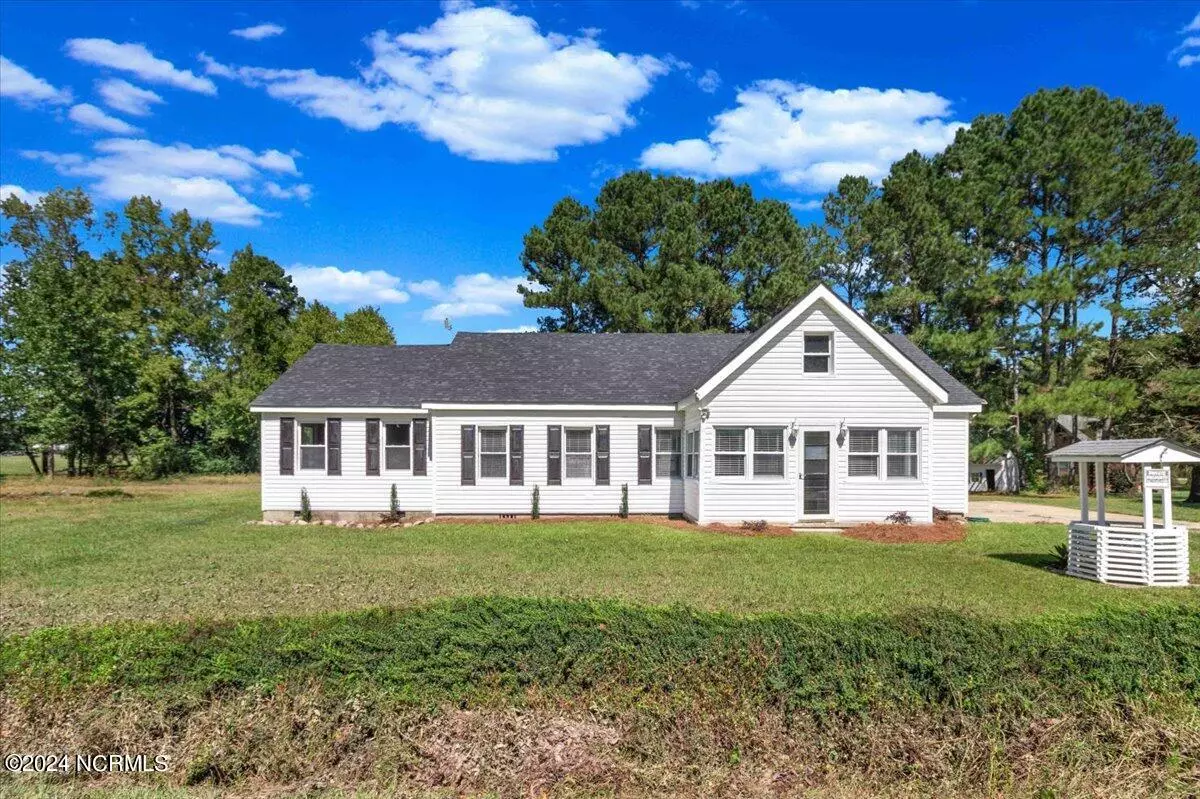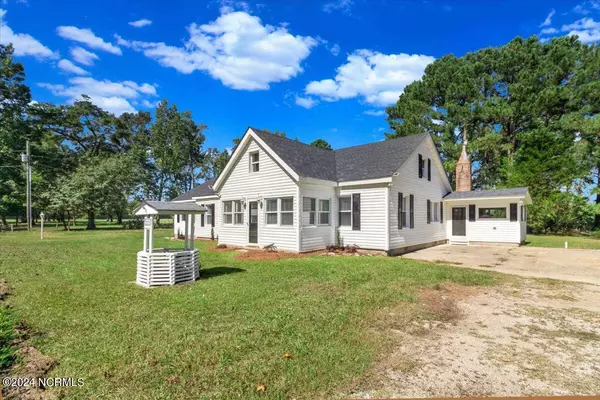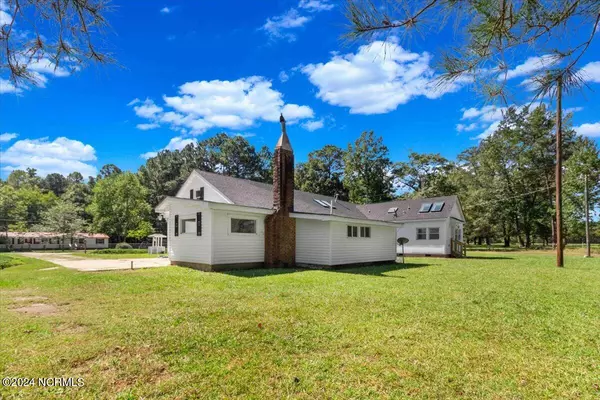1680 Nc Hwy 222 W Fremont, NC 27830
3 Beds
2 Baths
2,397 SqFt
UPDATED:
12/08/2024 12:34 PM
Key Details
Property Type Single Family Home
Sub Type Single Family Residence
Listing Status Pending
Purchase Type For Sale
Square Footage 2,397 sqft
Price per Sqft $112
MLS Listing ID 100468734
Bedrooms 3
Full Baths 2
HOA Y/N No
Originating Board Hive MLS
Year Built 1940
Lot Size 0.980 Acres
Acres 0.98
Lot Dimensions 210 x 210
Property Description
Location
State NC
County Wayne
Zoning Res
Direction US-70 BUS W, continue onto I-795 N, exit 14 for NC-222 toward Fremont/Kenly, turn left onto NC-222 W, 1680 NC-222 on right.
Location Details Mainland
Rooms
Basement None
Primary Bedroom Level Primary Living Area
Interior
Interior Features Bookcases, Master Downstairs, Skylights
Heating Fireplace(s), Electric, Heat Pump
Cooling Central Air
Flooring LVT/LVP, Carpet, Marble
Window Features Blinds
Appliance Stove/Oven - Electric, Microwave - Built-In, Dishwasher
Laundry Inside
Exterior
Parking Features Concrete
Roof Type Shingle,Composition
Porch None
Building
Story 1
Entry Level One
Foundation See Remarks
Sewer Septic On Site
New Construction No
Schools
Elementary Schools Northwest
Middle Schools Norwayne
High Schools Charles Aycock
Others
Tax ID 2696003882
Acceptable Financing Cash, Conventional, FHA, USDA Loan, VA Loan
Listing Terms Cash, Conventional, FHA, USDA Loan, VA Loan
Special Listing Condition None






