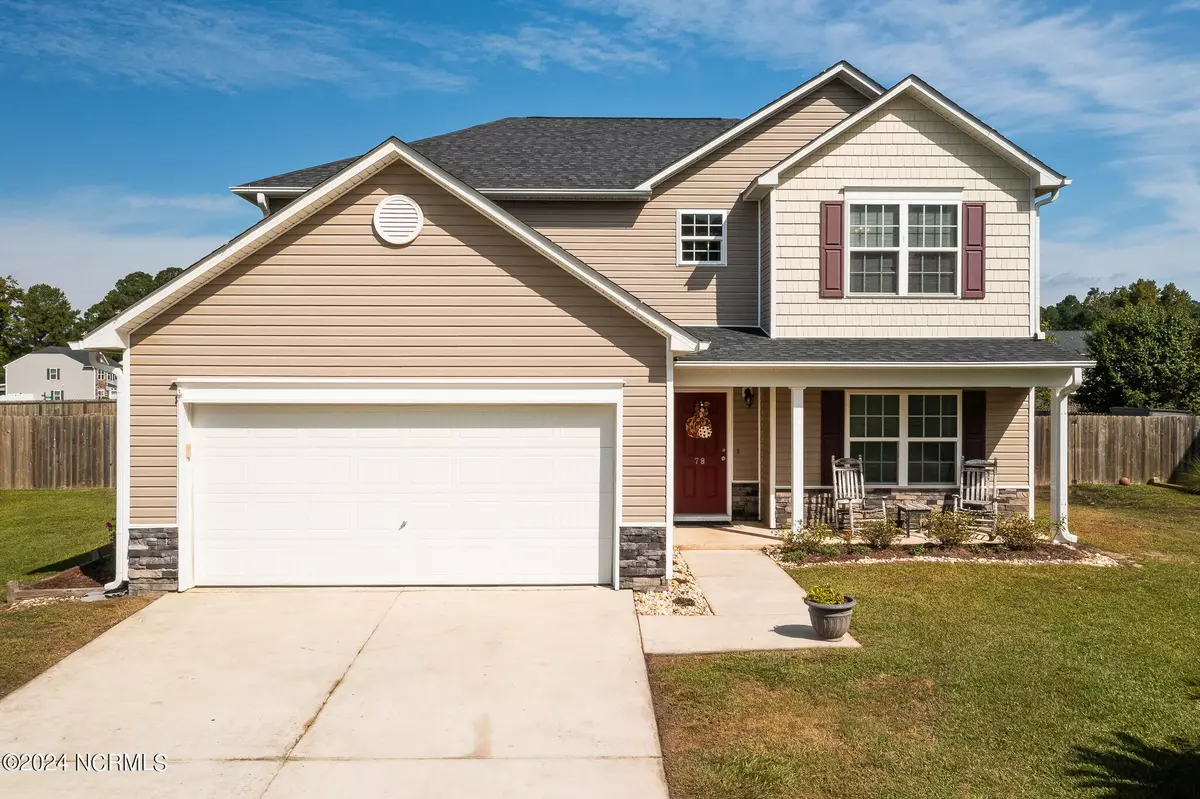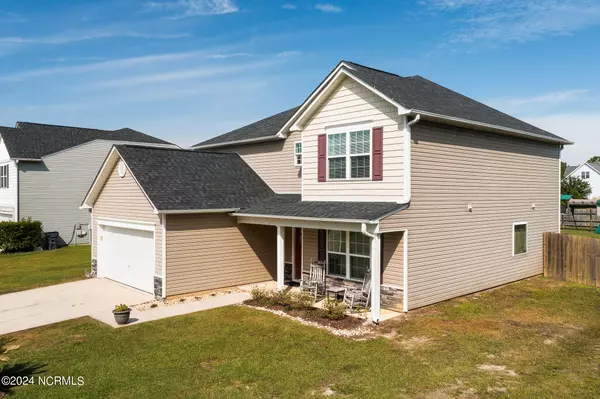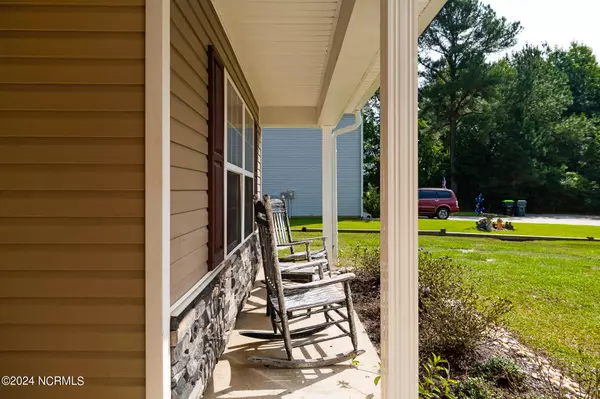78 E Scotchtown ST NW Supply, NC 28462
4 Beds
3 Baths
2,514 SqFt
UPDATED:
11/03/2024 02:41 PM
Key Details
Property Type Single Family Home
Sub Type Single Family Residence
Listing Status Active Under Contract
Purchase Type For Sale
Square Footage 2,514 sqft
Price per Sqft $128
Subdivision Richmond Hills
MLS Listing ID 100468807
Style Wood Frame
Bedrooms 4
Full Baths 2
Half Baths 1
HOA Fees $540
HOA Y/N Yes
Originating Board North Carolina Regional MLS
Year Built 2018
Lot Size 0.330 Acres
Acres 0.33
Lot Dimensions 90x160x90x159
Property Description
Location
State NC
County Brunswick
Community Richmond Hills
Zoning Co-R-6000
Direction From 211 and 17 intersection by Kangaroo Gas Station, take Green Swamp Rd NW to Big Macedonia Rd NW then left on Fort Charles Dr NW then left on E Scotchtown St. Home is the 2nd on the left
Location Details Mainland
Rooms
Primary Bedroom Level Primary Living Area
Interior
Interior Features Master Downstairs, Ceiling Fan(s), Pantry, Walk-In Closet(s)
Heating Electric, Forced Air
Cooling Central Air
Flooring Carpet, Vinyl
Fireplaces Type None
Fireplace No
Appliance Washer, Stove/Oven - Electric, Refrigerator, Dryer, Dishwasher
Laundry Inside
Exterior
Parking Features On Site
Garage Spaces 2.0
Roof Type Shingle
Porch Deck, Porch
Building
Story 2
Entry Level Two
Foundation Slab
Sewer Municipal Sewer
Water Municipal Water
New Construction No
Schools
Elementary Schools Virginia Williamson
Middle Schools Cedar Grove
High Schools West Brunswick
Others
Tax ID 168ab001
Acceptable Financing Cash, Conventional, FHA
Listing Terms Cash, Conventional, FHA
Special Listing Condition None






